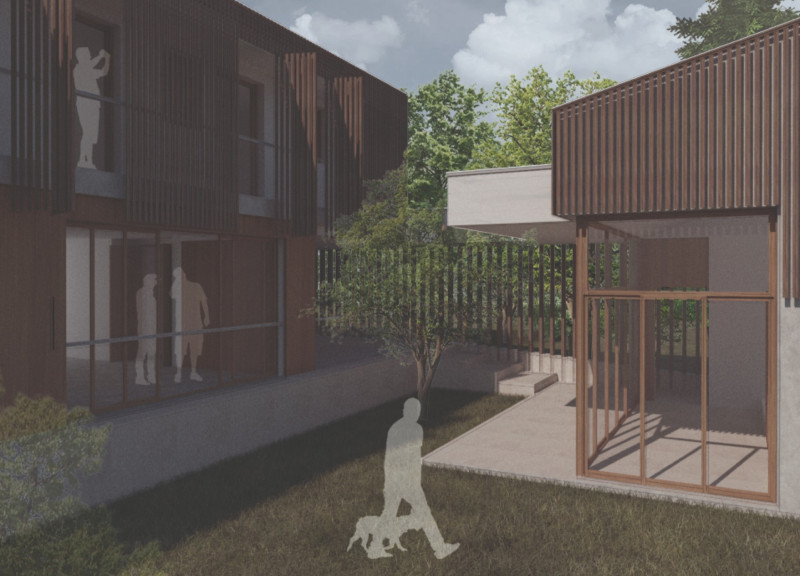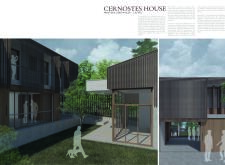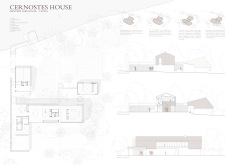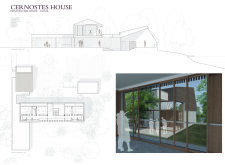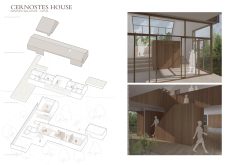5 key facts about this project
The design emphasizes seamless interaction with the natural landscape, utilizing large windows that allow ample daylight and views of the surrounding environment. The architectural approach focuses on sustainability, including the use of local materials that minimize the ecological footprint. The house is constructed primarily from wood, concrete, and glass, each selected for its durability and connection to the landscape.
Distinctive Architectural Features
One of the key features of the Cernostes House is its dual-volume design, which allows for a separation of spaces while maintaining a cohesive architectural expression. The main living area is characterized by an open-plan layout that encourages communal living. It includes a kitchen, dining room, and living room, all designed to foster family interaction. The secondary volume, resembling a traditional barn, introduces a unique form that distinguishes the project from typical residential designs. This barn-like structure not only serves functional purposes but also embodies cultural significance, linking the house to local traditions.
Another notable aspect is the integration of outdoor terraces that extend the living space into the natural environment. These terraces are strategically positioned to maximize views and natural light, enhancing the connection between indoor and outdoor areas. The use of wood for the exterior cladding provides a warm, natural texture, while concrete elements contribute to the stability and longevity of the structure.
Design Approach and Sustainable Solutions
The Cernostes House employs a design approach that prioritizes sustainability and respect for the environment. By utilizing locally sourced materials, the project reduces transportation impact and supports regional craftsmanship. The orientation of the house is carefully considered to optimize passive solar gain, which minimizes reliance on artificial heating and cooling systems.
The integration of large windows and sliding doors facilitates cross-ventilation, further enhancing the house's energy efficiency. The design reflects a commitment to creating a living environment that is responsive to user needs and environmental conditions, positioning the Cernostes House as a model for future residential projects in comparable settings.
To gain a deeper understanding of the Cernostes House, including its architectural plans, sections, and unique design ideas, explore the project presentation for further insights.


