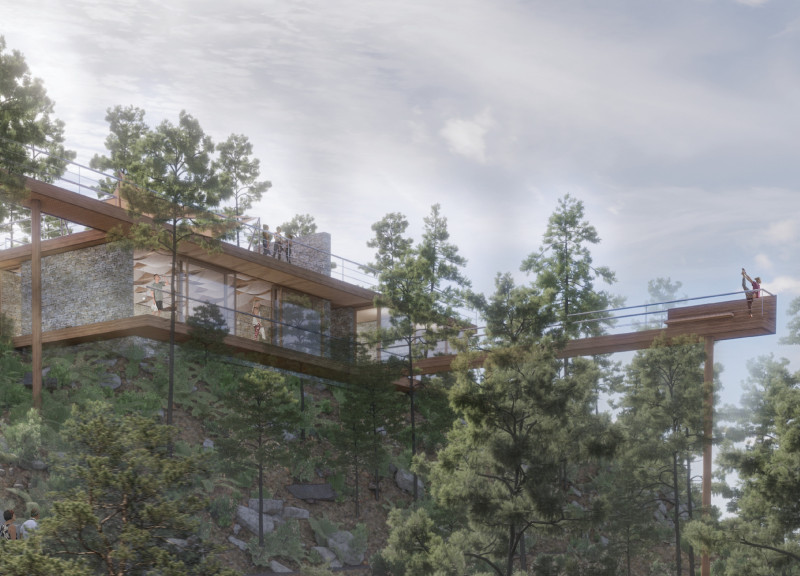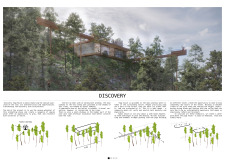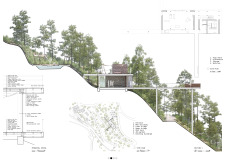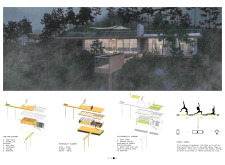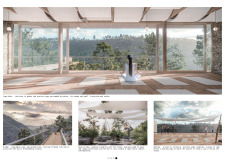5 key facts about this project
At its core, the Discovery Yoga House represents a sanctuary where the principles of architecture and nature converge. The building is situated to capitalize on its surroundings, with large glass panels that enhance the visual connection to the forest and valley views. This design choice allows natural light to flood the interior, creating a warm and inviting atmosphere ideal for various activities, including yoga sessions, workshops, and gatherings.
The project comprises several essential components that enhance its functionality. The expansive Yoga Shala occupies the heart of the structure, providing ample space for practices aimed at rejuvenating the mind and body. Adjacent to this area are essential amenities, including a kitchenette and bathroom facilities, designed to accommodate the needs of users engaged in lengthy retreats or group sessions. These functional elements ensure comfort and convenience, contributing to a well-rounded experience.
A unique design approach evident in the Discovery Yoga House is the use of natural materials, including massive oak for flooring, softwood batten for finishes, and cross-laminated timber for structural elements. This choice reflects an emphasis on sustainability and aesthetic harmony, allowing the building to resonate with its wooded setting. Stone accents provide a grounding effect and convey a sense of permanence, while fabric is utilized in shading solutions, promoting visual comfort without sacrificing the connection to the outdoors.
The architectural design showcases innovative features that promote interaction with the landscape, such as elevated platforms and connecting bridges. These elements not only facilitate movement throughout the site but also encourage exploration and engagement with nature. The inclusion of a zen garden and rooftop area offers additional spaces for contemplation and socialization, further enhancing the communal aspect of the project. Through these design choices, the Discovery Yoga House establishes itself as more than just an architectural structure; it becomes a living, breathing space that evolves with its users.
The project also places significant importance on sustainability through its architectural ideas. For instance, the incorporation of solar power systems and rainwater harvesting techniques demonstrates a commitment to environmental stewardship, ensuring that the facility operates with minimal impact. Kinetic energy harvesting, which enables the generation of energy through movement, adds a layer of interactivity and awareness for users, further reinforcing the theme of mindful engagement with the environment.
What sets the Discovery Yoga House apart is its comprehensive approach to wellness through architecture. The intent is not only to provide a functional space for yoga practice but to create a deeper connection with nature and community. By promoting activities like yoga and forest bathing, the project encourages individuals to immerse themselves in natural experiences, allowing for personal growth and collective healing.
The Discovery Yoga House stands as a testament to a design approach that values the intersection of architecture, community, and sustainability. For those interested in exploring more about this project, viewing the architectural plans, architectural sections, and architectural designs will provide deeper insights into how these elements coalesce to create a unified vision of wellness and connection. The emphasis on user experience, environmental consciousness, and the celebration of surroundings highlights the thoughtful execution of this architectural endeavor. Exploring the presentation will offer a fuller understanding of the innovative ideas at play in the Discovery Yoga House.


