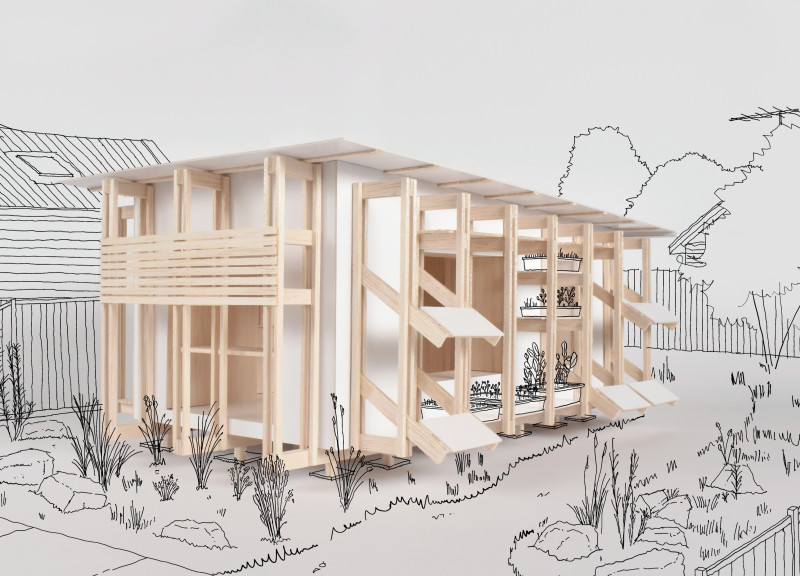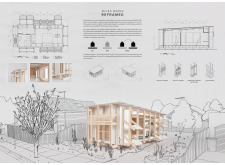5 key facts about this project
The design incorporates a modular system that allows homes to be easily reconfigured for different needs, whether as permanent residences or temporary structures. The use of a timber framing system not only adheres to sustainable construction practices but also contributes to the overall aesthetic of warmth and comfort. Large glass panels enhance the internal environment by maximizing natural light, while also promoting energy efficiency and reducing reliance on artificial lighting.
The external design features a combination of horizontal slats that provide shading and a visual rhythm, thereby improving thermal comfort. One of the key details is the integration of vertical garden systems, which serves multiple functions. This element not only adds visual diversity but also plays a crucial role in promoting urban biodiversity and improving air quality.
Innovative Approach to Adaptability and Sustainability
A defining aspect of Micro Homes Reframed is its emphasis on adaptability. The modular approach allows for expansion or contraction based on resident needs, making it suitable for diverse demographic groups. This adaptability addresses the pressing issue of housing shortages in urban centers, offering solutions that align with modern living trends.
The project further distinguishes itself through the incorporation of renewable energy technologies such as solar panels. This commitment to sustainability not only enhances energy independence for residents but also aligns with broader ecological aims of reducing carbon footprints. The design encourages urban gardening, fostering a direct connection between residents and their living environment.
Architectural Integration with Environment
The orientation of the buildings is deliberately planned to capitalize on natural light and climatic conditions, showcasing a thoughtful response to site-specific dynamics. The design prioritizes a cohesive relationship between the built environment and the surrounding landscape, addressing both environmental impact and aesthetic coherence.
Micro Homes Reframed serves as a comprehensive example of contemporary architecture, combining modular construction with sustainable practices. The outcome is a series of versatile living spaces that cater to individual needs while promoting an eco-friendly lifestyle. Exploring the project's architectural plans, sections, and designs can provide deeper insights into the innovative ideas that shape this approach to modern residential architecture. Delving into these elements will enhance understanding of the project’s comprehensive vision and execution.























