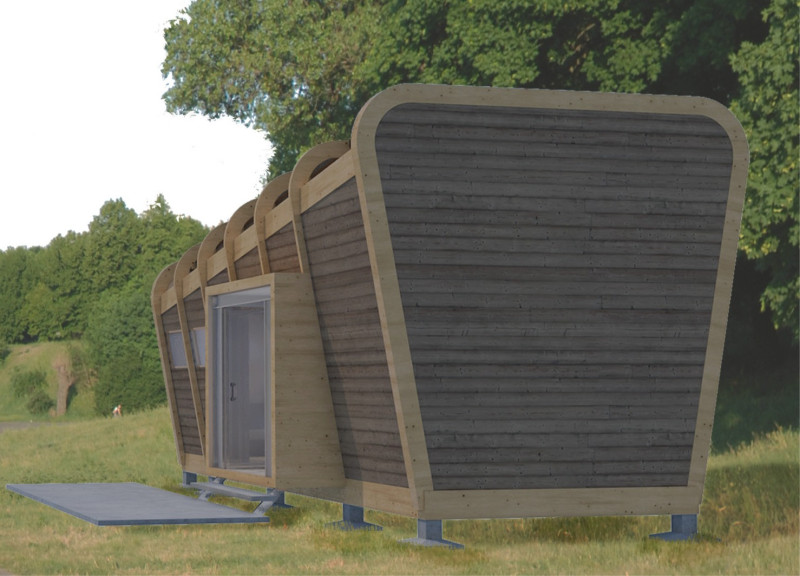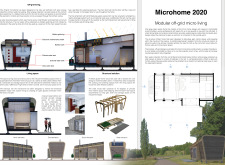5 key facts about this project
Sustainable Living Solutions
Microhome 2020 incorporates several key sustainability features that enhance its functionality as an off-grid living solution. The architectural design includes photovoltaic panels integrated into the roof for solar energy collection, allowing residents to harness renewable energy. An advanced rainwater harvesting system is incorporated, emphasizing water conservation, while a greywater recycling system further supports sustainable usage. This design approach acknowledges the growing importance of self-sufficiency within residential architecture.
The interior layout is a vital aspect of the project, featuring a multifunctional living space. The main area houses a kitchen, social area, and sleeping loft, providing essential amenities within a compact design. Efficient spatial organization allows for seamless flow between these zones. The use of natural light is maximized through strategically placed windows, ensuring adequate illumination while reducing reliance on artificial lighting. The design combines comfort and practicality through its open-plan layout, which also aids in spatial perception, making the microhome appear larger than its actual dimensions.
Innovative Design and Material Selection
Microhome 2020 distinguishes itself from traditional housing projects through its modular construction and material choices. The structure utilizes glued laminated timber (glulam) for its frame, offering a lightweight and durable solution. The double-skin roof design provides thermal insulation, while promoting energy efficiency.
Unique to this project is the incorporation of recycled and recyclable materials in the interior finishes. This choice reduces the environmental impact of construction and aligns with the ethos of sustainable design. The architectural approach emphasizes adaptability, allowing future modifications to the microhome as per the resident's requirements.
The project's emphasis on modularity facilitates ease of transport and assembly, making it suitable for diverse geographical contexts. This adaptability is particularly relevant in contemporary discussions surrounding housing shortages and displacement, as it offers a viable option for sustainable living in various settings.
The Microhome 2020 represents a significant step toward redefining residential architecture, illustrating how thoughtful design can merge comfort with environmental responsibility. For a deeper understanding of the project, please explore the architectural plans, sections, and design methodologies presented. Examining these elements can provide further insights into the innovative ideas behind Microhome 2020 and its contribution to the discourse of sustainable architecture.























