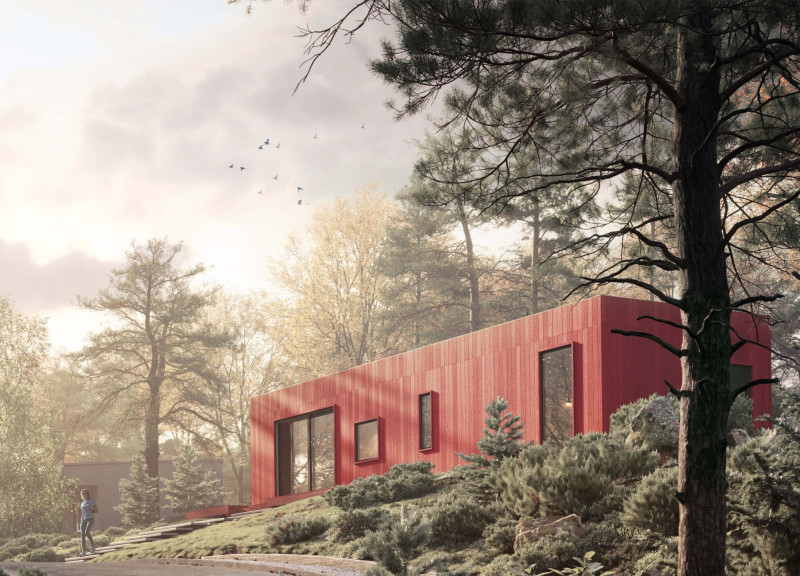5 key facts about this project
The project consists of several modular configurations emphasizing practicality without sacrificing aesthetic appeal. Each module is constructed primarily from cross-laminated timber (CLT) and solid structural timber (KVH), both of which contribute to the structural integrity while promoting environmental sustainability. The combination of these materials enables a lightweight yet robust modular system that reduces energy consumption during both the construction and operational phases.
Functional Flexibility and Customization
One of the key characteristics of the Wooden Modular Houses is their functional flexibility. The design offers multiple configurations: a five-module house featuring a habitable attic, a four-module single-story unit, and a more extensive ten-module two-story layout. This variety allows homeowners to personalize their living environment according to specific requirements, whether for compact living or accommodating larger families.
The architectural design incorporates large windows that enhance natural light penetration and connect indoor spaces with the outdoors. This design choice fosters a sense of openness, which is essential for well-being in residential architecture. Furthermore, these models exemplify how modular units can be arranged to respond to particular site conditions, creating unique arrangements that fit seamlessly into various landscapes.
Innovative Construction Techniques
The construction approach is noteworthy for its off-site modular fabrication, which significantly reduces on-site assembly time and construction waste. Each module is engineered in a controlled environment, allowing for precise quality control and efficient use of materials. This method not only lowers costs related to labor and construction time but also streamlines the building process, making homes available more rapidly.
These modular units can be transported without the need for special permits, enhancing their practicality for various applications, including emergency housing and urban infill projects. The ease of assembly and relocation further underscores the project's adaptability, making it a relevant solution amid increasing urbanization and housing shortages.
Explore the detailed architectural plans, sections, and designs for a comprehensive understanding of the Wooden Modular Houses project. Discover the architectural ideas behind the configurations and material choices that define this approach to modern living.


























