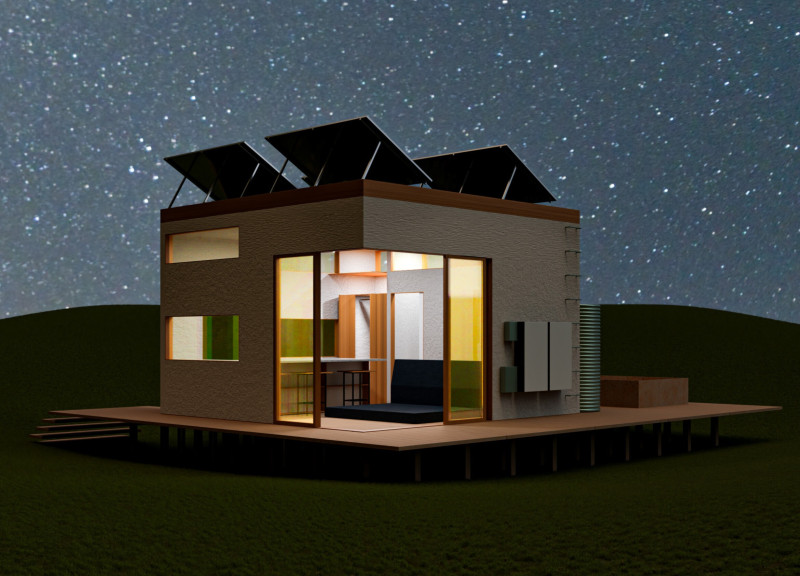5 key facts about this project
At its core, the project functions as a community hub, providing spaces for public interaction, cultural activities, and leisure. The architectural design effectively integrates various programmatic elements, including open gathering areas, exhibition spaces, and flexible meeting rooms. This intentional arrangement not only enhances user experience but also promotes social connectivity, inviting a diverse demographic to engage with the space. The well-considered flow between different parts of the building encourages movement and exploration while maintaining a sense of coherence throughout.
One notable aspect of the design is the façade, which employs a thoughtful combination of materials that resonate with the local vernacular while introducing modern sensibilities. The use of natural materials, such as reclaimed wood and locally sourced stone, reinforces the project's commitment to sustainability and environmental stewardship. Large expanses of glass provide transparency and visual connectivity between the interior and exterior, allowing natural light to permeate the spaces. This strategic use of glazing not only enhances the aesthetic appeal but also contributes to energy efficiency, reducing reliance on artificial lighting.
The roof design exemplifies a unique architectural approach, incorporating green roof systems that serve both functional and ecological purposes. By integrating vegetation on the rooftops, the design addresses urban heat islands and enhances biodiversity, promoting a healthier urban ecosystem. Furthermore, these green roofs provide a tranquil retreat for building occupants, enhancing the overall user experience while reinforcing the project's sustainability objectives.
In addition to sustainable practices, the architectural design embraces flexibility, offering adaptable spaces that can evolve with changing community needs. Movable walls and multifunctional areas enable the project to host a variety of events and uses, from art exhibitions to public forums. This versatility not only maximizes the utility of the building but also reflects a progressive understanding of modern urban life and community dynamics.
The project's landscape design further enhances its connectivity to the urban fabric. Thoughtful landscaping elements create welcoming outdoor spaces that foster relaxation and recreation, cultivating a sense of community ownership. Pathways and seating areas are strategically placed to encourage social interaction, while native plantings promote ecological health and reduce maintenance needs.
In summary, this architectural project is a remarkable example of how contemporary design can serve a community's needs while promoting sustainability and environmental awareness. Its thoughtful integration of materials, innovative spatial organization, and commitment to ecological harmony make it a valuable asset to the urban landscape. As you explore the project presentation, you will find an abundance of detailed architectural plans, sections, and designs that further illustrate the depth of thought and creativity invested in this endeavor. Engaging with these elements will provide you with deeper insights into the architectural ideas that have shaped this insightful design, demonstrating the potential of architecture to positively impact communities and environments alike.


























