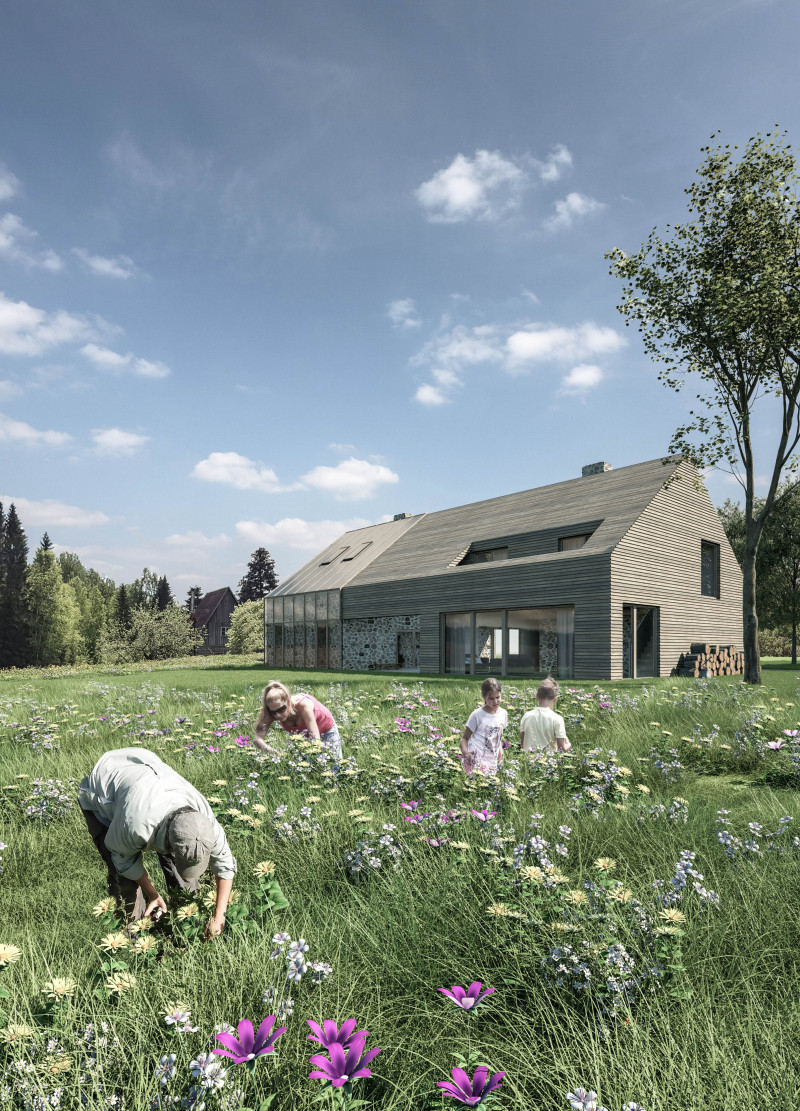5 key facts about this project
From a functional perspective, Ozolin Farm is designed to cater to both familial and communal needs. The architecture encompasses various spaces, including guest accommodations, common areas for socialization, and workspaces dedicated to tea production and educational workshops. Each room is thoughtfully arranged to take advantage of natural light and views of the surrounding environment, fostering a sense of connection with the outdoors. The design prioritizes flexible use, allowing areas to serve multiple purposes depending on the season or need, thus enhancing the overall user experience.
Key architectural elements of Ozolin Farm include a modern interpretation of the barn structure, which acts as the project's core. This design choice references traditional Latvian agricultural buildings while incorporating contemporary aesthetics. The use of timber for cladding and structural components not only evokes a warm, organic feel but also promotes sustainability. Local wood species were selected to resonate with the local vernacular, ensuring that the building harmonizes with its context.
Another significant material employed in the project is natural stone, utilized prominently within the building's foundation and walls. This choice enhances the structure’s durability while connecting it to the earth, providing a solid base that contrasts beautifully with the lighter wooden elements. Large, expansive glass façades are strategically integrated to invite natural light deep into the interior spaces, reducing reliance on artificial lighting and establishing clear visual links to the landscape beyond.
The approach to sustainability is integral to the design of Ozolin Farm. The project incorporates solar panels, a rainwater harvesting system, and passive heating techniques. Features such as Trombe walls are included to maximize energy efficiency by harnessing solar energy for warmth during colder months. Such thoughtful design decisions underscore a commitment to eco-friendly practices and contribute to the overall atmosphere of tranquility and restorative living.
Unique design strategies further enrich the experience of Ozolin Farm. The extensive use of natural materials reflects a modern ethos focused on environmental sustainability while harkening back to Latvia’s rich agricultural heritage. The open layout is not just functional but is also intentional in promoting social interactions and seamless transitions between indoor and outdoor environments. The landscaping around the building complements the architectural design, incorporating gardens that support the family’s tea cultivation, thereby merging agricultural practices with architectural function.
Ozolin Farm stands as a testament to thoughtful design that embraces community and ecology at its core. The structure not only serves as a haven for family and guests but also promotes educational opportunities around tea production and sustainable practices. Those interested in exploring this project further will find a wealth of architectural plans, sections, and design ideas that detail the project's comprehensive approach to architecture and environmental stewardship. I encourage you to delve deeper into the project presentation to gain a fuller understanding of the architectural concepts and innovative solutions that define Ozolin Farm.


























