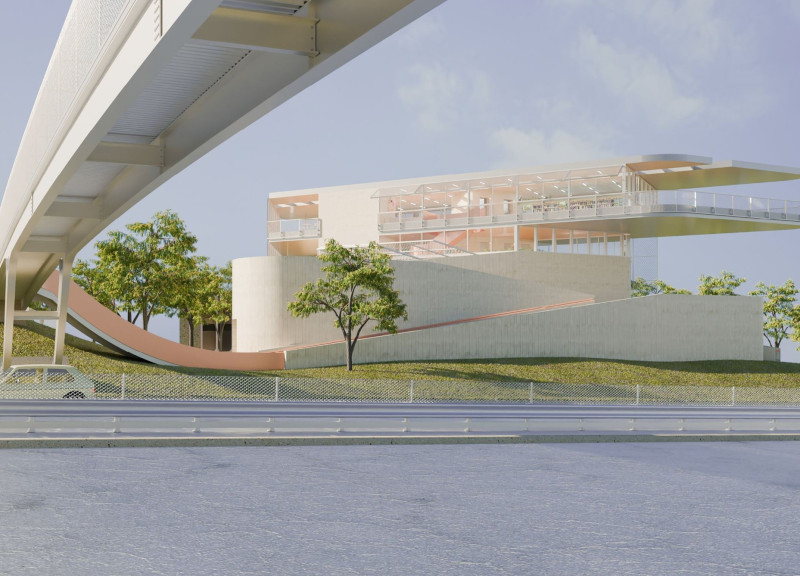5 key facts about this project
The primary structure demonstrates a fluidity in form characterized by sweeping lines that elegantly guide the eye. This approach unifies the building with its surroundings, effectively breaking down barriers between indoor and outdoor spaces. Large, expansively glazed facades allow natural light to permeate the interiors, creating a warm ambiance that enhances the user experience. The generous use of glass not only facilitates visual connections with the landscape but also encourages occupants to engage more deeply with their environment.
At the heart of the project is a multifunctional space designed to accommodate a variety of activities. This flexibility is crucial, as it allows for changing community needs over time. The architectural layout incorporates distinct zones that cater to different functions—performance areas, exhibition spaces, meeting rooms, and informal gathering spots. Translucent partitions enable the seamless reconfiguration of these spaces, offering adaptability without compromising on privacy or acoustics.
The selection of materials plays a pivotal role in the project’s overall aesthetic and functionality. Predominantly utilized are locally sourced materials including sustainably harvested timber, which evokes a sense of warmth and connection to nature, and molded concrete that provides structural robustness and longevity. The careful combination of these materials not only contributes to the building's visual identity but also enhances its sustainability credentials. The design avoids excessive reliance on energy-intensive materials, opting instead for eco-friendly alternatives that align with modern architectural practices.
A notable feature of the project is its green roof, which serves multiple functions. Beyond providing insulation and reducing stormwater runoff, the roof is designed as a community garden, promoting biophilic design principles and encouraging occupants to engage with the ecosystem. This innovative approach to landscaping blurs the lines between architecture and nature, demonstrating a commitment to environmental stewardship and enhancing biodiversity in urban settings.
Innovative energy solutions have been integrated into the design, underscoring the project’s commitment to sustainability. The incorporation of solar panels maximizes energy efficiency, reducing the reliance on non-renewable resources. The building’s orientation is carefully calculated to optimize solar gain while minimizing glare, resulting in a balanced internal climate throughout the year.
In looking at the project holistically, it represents more than just a physical structure; it embodies an aspiration to enrich community life and promote sustainability through responsible design. By fostering social interaction and creating adaptable spaces, the architecture encourages a spirit of collaboration and engagement. Each aspect of the project, from its impact on the landscape to its internal functionality, emphasizes a considered approach to contemporary architectural challenges.
For those interested in further exploring this architectural endeavor, delving into the architectural plans and sections will provide deeper insights into the design strategies employed. Reviewing these elements will reveal the nuances that contribute to the overall coherence and effectiveness of the project, enriching the understanding of its spatial dynamics and architectural ideas.


 Alejandro Reyes
Alejandro Reyes 




















