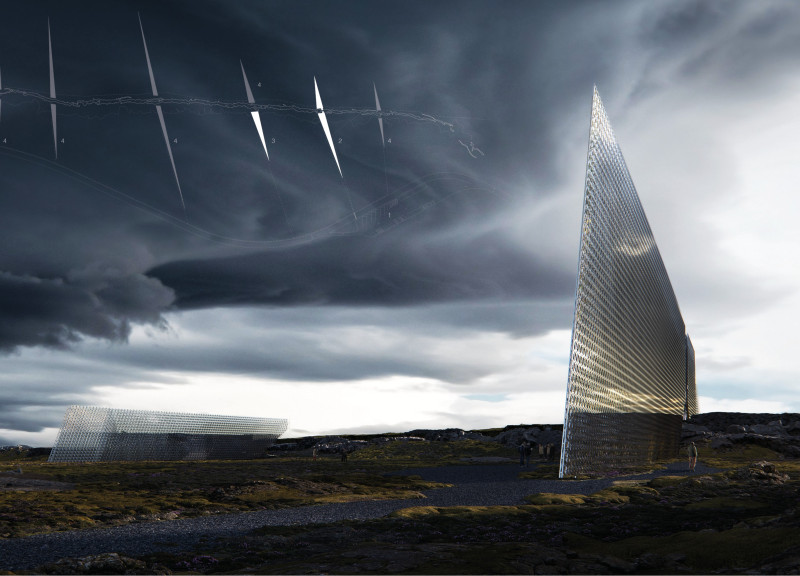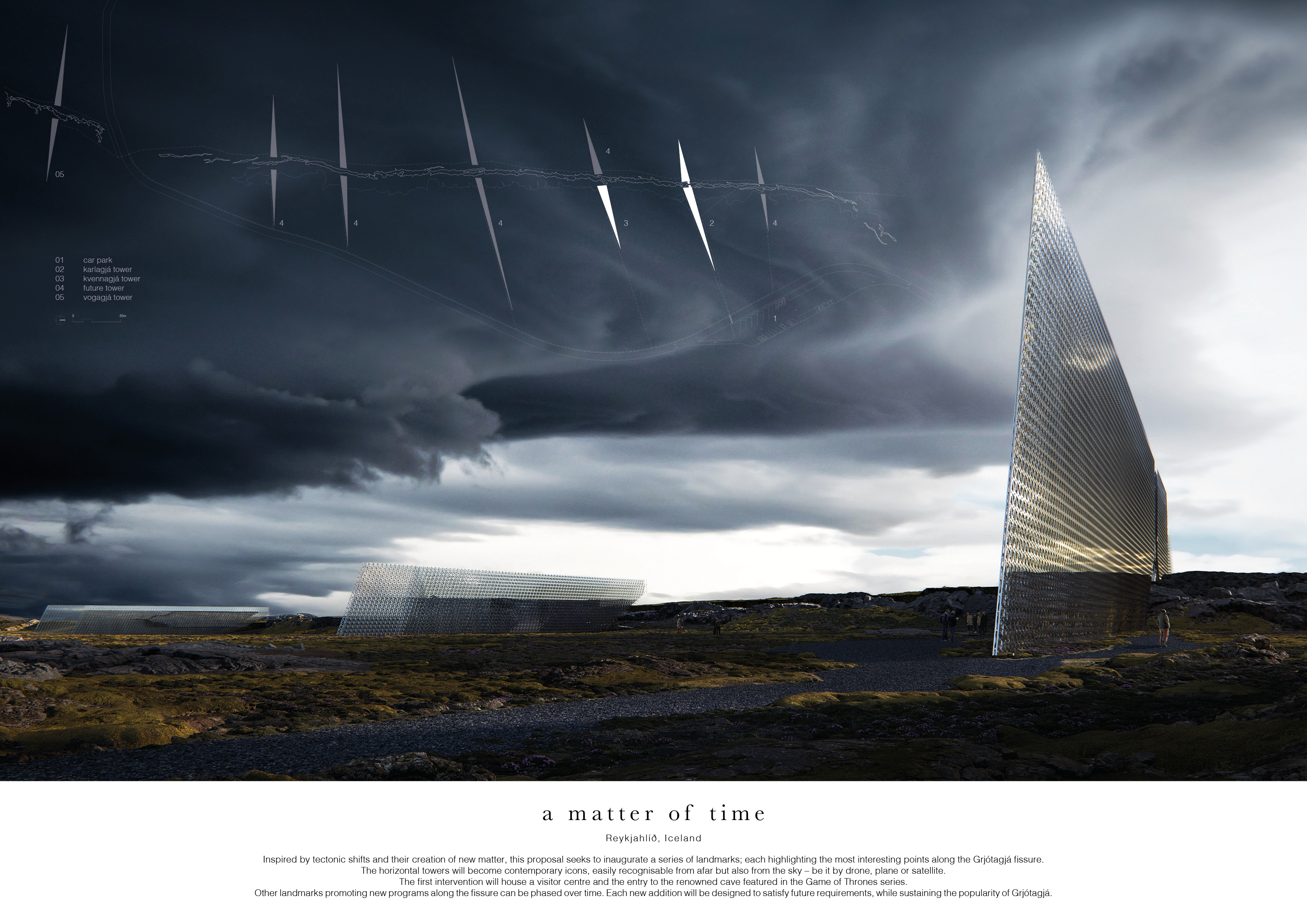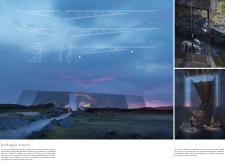5 key facts about this project
The project is an innovative architectural design situated in a unique geographical context that necessitates a thoughtful approach to sustainability and community engagement. It embodies a contemporary aesthetic while addressing functional requirements and enhancing the user experience. The design emphasizes an interplay between indoor and outdoor spaces, creating a seamless transition that encourages interaction with the natural environment.
The building’s primary function serves as a multi-use space, accommodating residential, commercial, and public functions. It is organized to facilitate a range of activities, promoting both private and communal experiences. Key elements include flexible floor plans that can adapt to different uses, large windows for natural light, and strategically placed outdoor areas to enhance the livability of the space.
Distinctive Design Approaches
One of the defining features of this project is its commitment to environmentally sustainable practices. The use of locally sourced materials like reinforced concrete, glass, Corten steel, and timber cladding reflects an intention to minimize the environmental impact while ensuring longevity and aesthetic appeal. The architectural design effectively integrates passive solar strategies, utilizing building orientation and overhangs to regulate temperature and reduce energy consumption.
The project also emphasizes biophilic design elements, which promote occupants’ connection to nature. This is realized through extensive landscaping that incorporates native vegetation, green roofs, and outdoor gathering spaces. These features not only enhance the aesthetic quality of the site but also serve ecological functions, fostering biodiversity and promoting ecological resilience.
Innovative Uses of Technology
The integration of smart technology is another noteworthy aspect of this design. Automated systems for temperature control and lighting optimize energy efficiency while enhancing user comfort. Furthermore, renewable energy solutions, including solar panels, contribute to the building's energy independence and sustainability goals.
Interiors have been designed with a focus on human experience, featuring open layouts that encourage social interaction and collaboration. Spaces are adaptable, allowing for various activities while maintaining a cohesive design language. The careful consideration of acoustics, lighting, and materials ensures a comfortable environment for all users.
For a deeper understanding of this project, including architectural plans, sections, and design insights, the reader is encouraged to explore the detailed project presentation. This will provide a comprehensive view of the architectural ideas employed and the thoughtful strategies implemented throughout the design process.























































