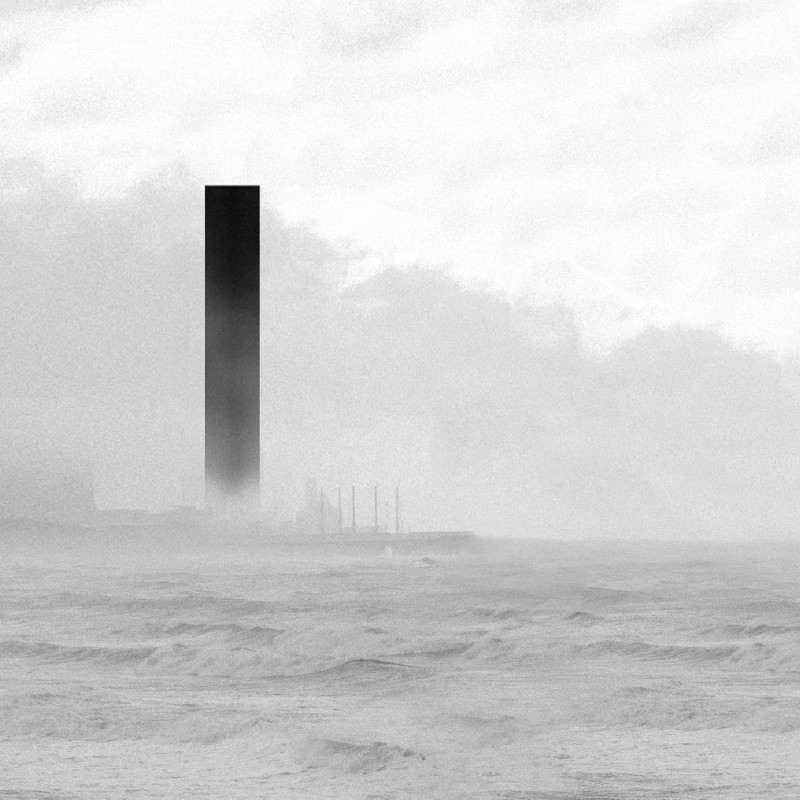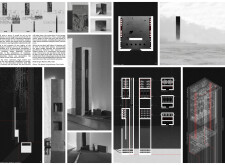5 key facts about this project
**Overview**
"Khora - The Space Lying Between Two Limits" is located in the mountainous region of Bellaria Igea Marina, Italy. The project seeks to establish a conceptual dialogue between the natural environment and human experience, utilizing its coastal context to explore themes of connectivity and existential duality. By engaging with natural elements such as wind and water, the design reflects a nuanced relationship between architecture and its surroundings.
**Materiality and Symbolic Representation**
The construction employs concrete, steel, glass, wood, and metal panels, each chosen for both structural performance and symbolic significance. Concrete serves as the primary structural element, providing durability against coastal forces, while steel facilitates open interior spaces through its strength and flexibility. Glass elements enhance the connection between interior spaces and the external landscape, allowing for natural light and views, whereas wood provides a warm counterbalance to heavier materials. Metal panels contribute to the dynamic interplay of light and shadow, reinforcing the project's thematic explorations.
**Spatial Dynamics and User Experience**
The architectural layout features a series of tall, monolithic forms that function as visual markers and spiritual beacons within the landscape. The design integrates expansive open areas for communal gatherings alongside intimate spaces for personal contemplation, fostering a balance between connectivity and solitude. The gradation of elevated platforms and sunken gathering spaces mirrors the natural topography, allowing for varied experiences of movement and interaction. Water features are incorporated to symbolize transition and reflection, enhancing the sensory engagement of the space. Through these spatial strategies, the project aims to create a rich tapestry of experiences that invite reflection on existence within the natural world.




















































