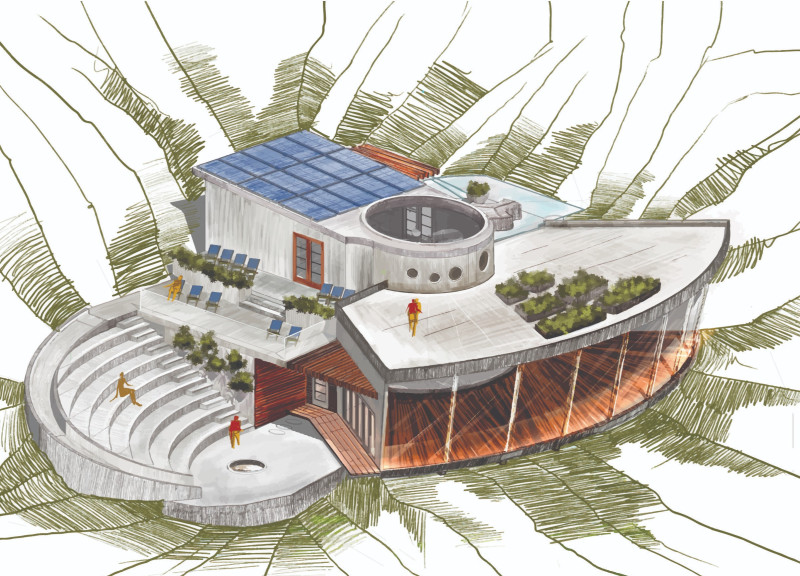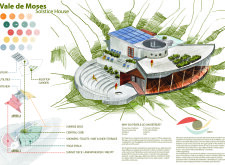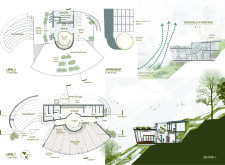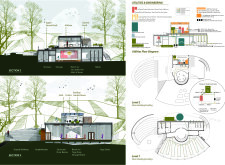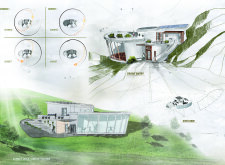5 key facts about this project
The architectural design consists of multiple levels, with communal areas and private spaces arranged to promote a flow of movement and interaction. The layout incorporates both indoor and outdoor components, allowing residents to engage with the surrounding nature actively. The building's orientation is carefully considered to optimize natural light exposure, contributing to energy efficiency.
Unique Design Approaches and Environmental Integration
What distinguishes the Vale de Moses Solstice House from other architectural projects is its thoughtful integration with the site’s topography. The structure is embedded into the hillside, minimizing its visual impact and creating a natural extension of the landscape. The central core of the house, which accommodates essential services like kitchens and bathrooms, serves as a navigational hub for users, enhancing accessibility throughout the space.
Natural materials play a significant role in the design, with concrete used for structural components, wood for finishes, and glass for expansive windows. This combination not only reinforces durability but also fosters a sense of warmth and connection to the outdoors. The project features unique outdoor spaces, including sunrise and sunset decks and an amphitheater that facilitate both individual and communal activities.
Architectural Features and Sustainability Elements
The architectural design incorporates multiple green features that enhance its sustainability profile. Solar panels are integrated into the roof design, enabling the structure to harness renewable energy. Rainwater harvesting systems are employed to manage water resources efficiently, further emphasizing the ecological focus.
The use of natural ventilation through strategically placed skylights allows for improved air quality and temperature regulation within the house. This design approach reduces reliance on mechanical heating and cooling, underlining a commitment to environmental responsibility.
In summary, the Vale de Moses Solstice House stands as a model for architecture that balances human needs with ecological considerations. The innovative design strategies, material choices, and sustainable features make it a pertinent study for those interested in modern retreat architecture. Readers are encouraged to explore the architectural plans, sections, and designs to gain a thorough understanding of the project's intricacies and its contributions to the field of architecture.


