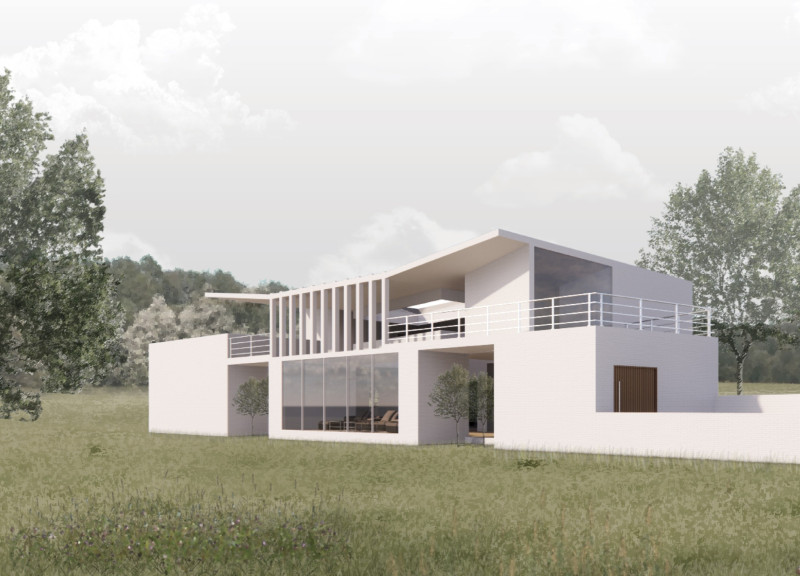5 key facts about this project
Functionally, the guest house is structured to meet the dual demands of hospitality and experiential learning. By segregating the accommodation areas from communal zones, the design creates a balanced atmosphere where privacy is respected while ensuring ample opportunity for social engagement. The spatial organization is intuitive; visitors can effortlessly navigate between guest rooms, shared spaces, and tasting areas, reinforcing a sense of ease and flow throughout the structure.
The architectural approach of the Olive Tasting Guest House is built upon principles of connectivity and sustainability. At the heart of this design is the aim to create a harmonious relationship between built spaces and the natural environment. Large windows and glass walls facilitate an abundance of natural light, while also offering impressive views of the surrounding landscape. This strategic use of glass reinforces the connection between indoor and outdoor spaces, enabling guests to continually engage with nature.
Material selection plays a crucial role in the success of this project. The use of concrete provides a solid and durable framework, ensuring the long-term viability of the structure. Meanwhile, the incorporation of wood elements imbues the interiors with warmth and character, enriching the sensory experience within the guest rooms and communal areas. The thoughtful juxtaposition of hard and soft materials throughout the project enhances the overall ambiance, making the stay inviting and comfortable.
Unique to the Olive Tasting Guest House is the tailored tasting area, which serves as the nexus of the guest experience. This space invites guests to engage in the sensory tasting of olive products while being immersed in a serene setting that reflects the essence of the surrounding olive groves. The careful design of this area encourages a deeper appreciation of local agricultural practices and the flavors of the region.
The building employs key architectural features such as vertical slatted elements that provide both privacy and aesthetic interest. These features are designed to allow natural light to permeate the spaces while maintaining an atmosphere of tranquility. Balconies extend outward, seamlessly bridging the interior spaces with the external landscape and offering guests a private haven to relax and enjoy the views.
The sustainable strategies implemented within the design further enhance its appeal. Features such as passive solar heating and natural ventilation have been integrated to minimize the building's energy footprint, aligning with contemporary architectural considerations surrounding environmental responsibility.
In summary, the Olive Tasting Guest House exemplifies a well-rounded architectural project that successfully balances aesthetics, function, and sustainability. It encourages a unique interaction between guests and the olive-growing process, fostering cultural appreciation and enhancing the overall experience. For those interested in exploring this project further, detailed architectural plans, sections, and design ideas are available, allowing for a deeper understanding of the thoughtful decisions that shaped this remarkable guest house. Engaging with these elements not only highlights the innovative design approach but also showcases the rich potential of architectural practices that prioritize the relationship between people and their environment.


























