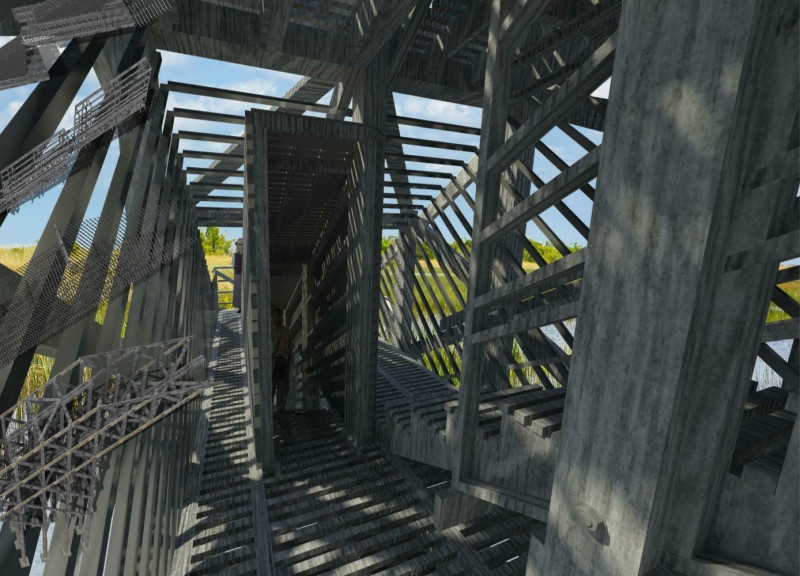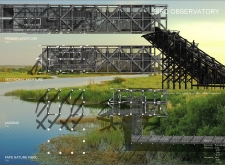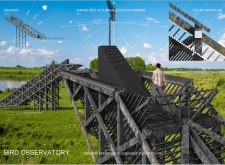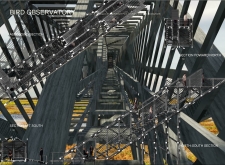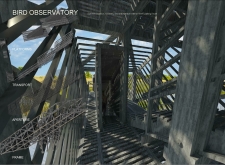5 key facts about this project
Functionally, the observatory is a dedicated space for bird observation, offering strategically designed areas for visitors to safely and comfortably experience the diverse bird populations that inhabit Pape Nature Park. The building's layout is characterized by a series of ramps and platforms that guide visitors through different viewing experiences. These pathways not only facilitate accessibility but also encourage an explorative interaction with the environment. The observatory provides ample sightlines to the wetlands, allowing for uninterrupted views essential for birdwatchers.
The architecture of the observatory is marked by its transparency and openness. Large openings throughout the structure enable abundant natural light to penetrate deep into the interior while minimizing the physical barriers between visitors and nature. This design choice underscores the intent of creating a seamless transition from the built environment to the natural landscape. The observatory functions as both a shelter for visitors and a vantage point for observation, embodying the dual purpose of protection and appreciation of nature.
The choice of materials plays a crucial role in the overall design of the structure. Concrete serves as the primary building material, contributing to the durability and resilience required for a facility exposed to the elements. Complementing this, redwood is used for decking and framing elements, chosen for its natural aesthetic and decay-resistant properties. This blend of materials not only enhances the visual appeal of the observatory but also reflects a commitment to sustainability through the use of locally sourced and recycled materials. The interplay between these elements connects the structure to its environment, both visually and materially.
Unique design approaches characterize the observatory's architectural language. One of the most notable features is its alignment with celestial events, such as the equinoxes. This consideration encourages visitors to engage with the cyclical nature of seasons and migration patterns. Additionally, landing platforms and inclined pathways enhance the overall visitor experience by offering places to rest and thoughtfully engaging with the views offered by the wetlands. The design prioritizes both function and interaction, bridging the gap between architecture and the surrounding ecology.
The Bird Observatory also emphasizes education through its design strategies. By providing information about local bird species and ecosystems, the facility encourages learning and fosters a sense of stewardship among visitors. Interactive components within the observatory are tailored to enhance engagement, making the experience not only observational but also educational. This approach reflects a broader intent to promote awareness of avian and environmental conservation.
Visitors are invited to explore the project's presentation for more comprehensive details regarding architectural plans, sections, and design ideas that showcase the thoughtful integration of architecture with nature. The architecture of the Bird Observatory at Pape Nature Park stands as a model of how design can effectively serve both human and environmental interests, demonstrating the potential for architectural projects to enhance public interaction with and appreciation of natural landscapes.


