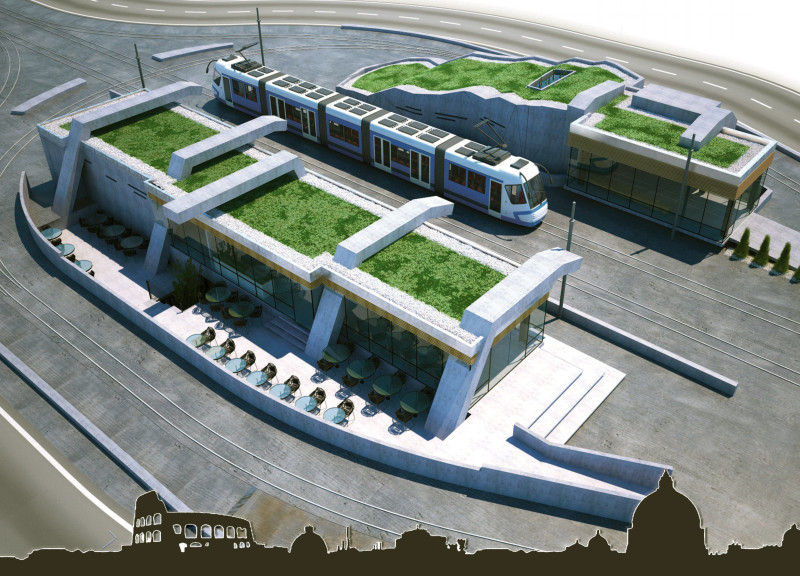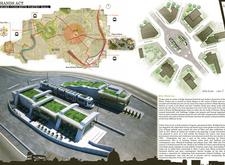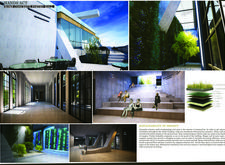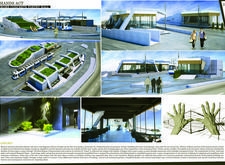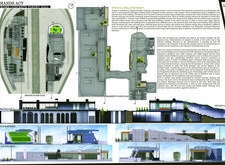5 key facts about this project
At its core, the project embraces the concept of human connection. The design is inspired by the metaphor of the “hand,” which symbolizes the tactile engagement between visitors and the arts. This metaphor manifests in the building's layout and structure, which encourages fluid movement throughout the space. Visitors navigate through interconnected halls and common areas, creating a dynamic environment where interaction is both facilitated and celebrated.
The architectural form of the Rome Concrete Poetry Hall is characterized by its unique geometry and material choices. With a primary construction of concrete, the structure embodies a modern aesthetic while ensuring durability and longevity. Large glass panels are incorporated into the design, allowing natural light to permeate the interior and establishing a strong visual connection with the outdoor environment. This thoughtful integration of transparency enhances the experience of the space, inviting the surrounding greenery into the building and blurring the boundaries between indoors and outdoors.
Key functional elements of the hall include multi-purpose exhibition spaces that are adaptable for a variety of cultural activities. These areas are designed to host everything from art displays to community events, ensuring that the facility serves as a vibrant hub for local creators. Alongside these spaces, a cafeteria and informal gathering areas are included to foster community interaction, providing a welcoming atmosphere for visitors and residents alike. Administrative offices and meeting rooms are sensibly organized to support the operational functions of the hall while maintaining accessibility and openness.
One of the distinctive features of this project is its commitment to sustainability. The architects have incorporated several green technologies and design strategies, such as rainwater harvesting systems, natural ventilation, and green roof installations. These strategies minimize environmental impact and enhance the building’s overall efficiency. The green roofs and vertical gardens contribute to biodiversity and urban resilience, integrating nature into the architectural landscape and offering a soothing visual element.
The innovative use of materials in the Rome Concrete Poetry Hall deserves special attention. In addition to the concrete and glass, the design employs metals and timber, which are carefully selected to provide additional warmth and texture to the spaces. Epoxy finishes are used to enhance interior durability, contributing to the quality and longevity of the materials without compromising aesthetics.
These unique design approaches collectively enhance the project’s identity as a modern cultural institution in Rome. By balancing functionality with artistic expression, the Rome Concrete Poetry Hall invites continuous interaction and exploration. It exemplifies how thoughtful architecture can meet the needs of a community while honoring the historical and experimental spirit of the city.
For a deeper understanding of this architectural endeavor, readers are encouraged to explore architectural plans, architectural sections, and architectural designs associated with the project. Each element contributes to the overall narrative of the Rome Concrete Poetry Hall, making it a notable example of contemporary architecture that resonates with the past and looks forward to the future.


