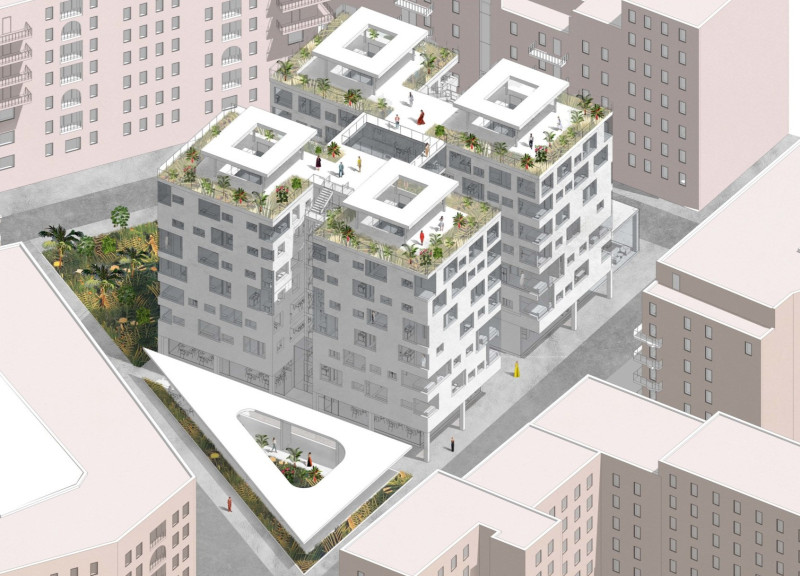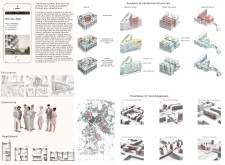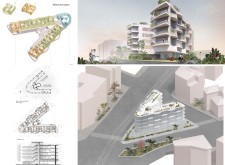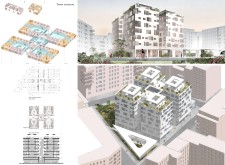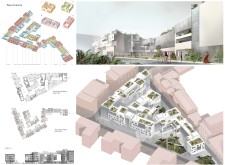5 key facts about this project
The Insula structure comprises a central courtyard that promotes social engagement among neighbors. This configuration encourages communal activities while effectively separating private areas. The Tower structure utilizes verticality to create diverse living environments and enhances public engagement through ground-level shared spaces. The Tape structure is linear, allowing for varied layouts while fostering movement and interaction within the community.
Unique Design Approaches
One distinguishing feature of this project is its emphasis on modularity. The design allows for flexible configurations to address diverse housing needs. Each unit can be customized to accommodate different family sizes and lifestyles, facilitating population diversity and accessibility.
Another notable approach is the integration of technology into the residential environment. A digital application enables residents to personalize their living spaces, taking control of their atmosphere and communal connections. This enhances the sense of ownership and community, aspects often overlooked in traditional housing designs.
The design prioritizes sustainability through the material choices of concrete, glass, steel, and wood, which contribute to the structural integrity and aesthetic appeal of the project. Green roofs and landscape-oriented public spaces further support environmental integration while promoting biodiversity.
Architectural Detailing and Functionality
Attention is focused on how architectural forms enhance usability and interaction. The Insula's courtyard design allows for outdoor activities and acts as a shared resource for residents. The Tower's strategic use of public spaces on the ground level invites interaction and fosters a sense of community.
The Tape structure's elongated form ensures that each unit receives adequate natural light and ventilation, critical for residential comfort. This thorough approach to spatial organization reflects an understanding of urban dynamics, balancing communal areas with private living spaces.
For an in-depth exploration of the architectural plans and sections, as well as detailed architectural designs and unique ideas, readers are encouraged to further investigate the project presentation for a comprehensive overview of this modular housing concept.


