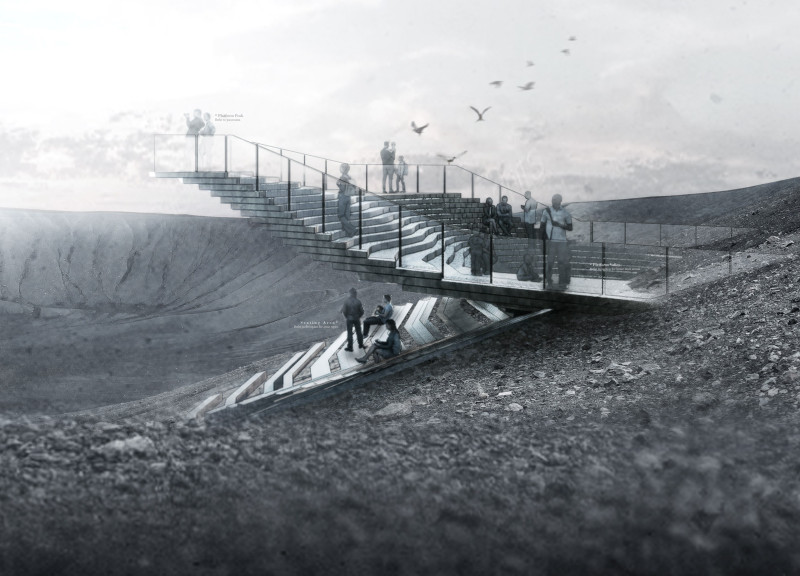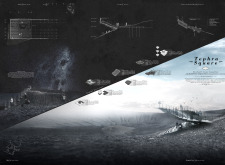5 key facts about this project
At its core, Tephra Square functions as a community hub that invites visitors to experience the striking topography of Iceland. The project capitalizes on the natural contours of the site, creating platforms that rise and fall to accommodate the existing landscape while also offering diverse viewpoints. This multifunctional gathering space not only provides areas for social interaction but also facilitates opportunities for education and reflection upon the surrounding geological features.
The layout of Tephra Square is defined by a series of interconnected platforms and pathways, which guide visitors through varied spatial experiences. Key elements include extensive seating areas, landscaped terraces, and carefully designed pathways that lead individuals from one level to another. The seating zones are positioned to enhance views of the crater and the wider landscape, creating spots for contemplation and rest. The integration of these elements illustrates how the project embraces its geographic context, making the site itself a profound aspect of the visitor experience.
Materiality is a crucial consideration in the design of Tephra Square. The choice of reinforced concrete serves as the backbone of the structure, ensuring its resilience against Iceland's harsh weather conditions while providing a robust yet understated aesthetic. Steel railings complement the concrete, contributing to the overall structure while maintaining visual transparency. The use of wood for seating and flooring introduces a sense of warmth and natural connection, contrasting the industrial feel of concrete and steel. Additionally, glass components are utilized strategically to create openness and encourage light penetration, further blurring the boundaries between interior and exterior spaces.
One of the most noteworthy aspects of Tephra Square is its contextual sensitivity—how the project weaves itself into the volcanic landscape rather than imposing upon it. The design thoughtfully considers sightlines and pathways, providing visitors with deliberate moments of pause to observe and appreciate the geological surroundings. This is particularly important in a region like Iceland, where the natural landscape is not just a backdrop but an integral part of the cultural identity.
Furthermore, the project's sustainable approach reflects broader architectural trends towards ecological mindfulness. The incorporation of local materials and designs that merge with their environment speaks to a commitment to reducing the carbon footprint typically associated with construction. In this manner, Tephra Square not only serves its functional purpose but also embodies a responsible approach to architecture that respects both cultural heritage and environmental sustainability.
The unique design approaches seen in Tephra Square illustrate a mature understanding of place and purpose. The project emphasizes interaction, movement, and a continuous dialogue between built and natural environments. Its layers of space invite exploration, offering both public gathering areas and individual moments of introspection, making it a versatile addition to the locality.
For anyone interested in exploring the specifications and nuances of this project further, a review of its architectural plans, sections, designs, and ideas would provide valuable insights into the meticulous thought process behind Tephra Square. This project stands as a testament to the possibilities of contemporary architecture that are rooted in their geographical and cultural context.























