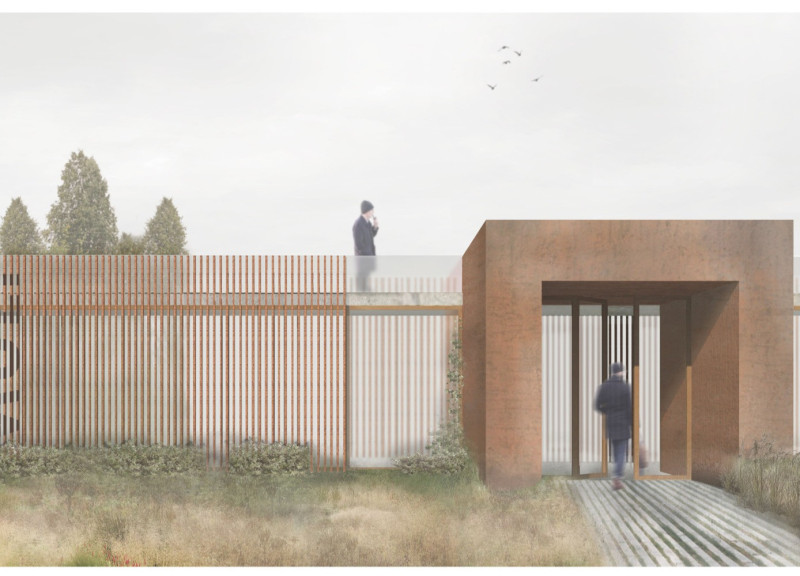5 key facts about this project
The design reflects a clear commitment to enhancing user experience through carefully considered spatial relationships. The layout cleverly organizes various components, including a main building that likely functions as a gathering space or central hub, alongside auxiliary structures that provide additional multifunctional spaces. This configuration enables fluid movement throughout the site, inviting individuals to engage with each area. Pathways are designed to encourage exploration, guiding visitors through the landscape while maintaining a sense of discovery.
Key aspects of the project include the use of materials that resonate with both the aesthetic and functional goals of the design. Concrete is chosen for its durability and structural integrity, forming the backbone of the project. It is complemented by warm, natural wood, which offers a contrasting texture and color that soften the overall appearance and enhance the connection to nature. Extensive glass facades allow for natural light to penetrate the interior spaces while providing unobstructed views of the surroundings, reinforcing the idea of transparency and openness. Elements of metal are integrated into structural components, contributing a modern touch while ensuring the design’s longevity.
As the project unfolds, it becomes apparent that the unique design approaches employed are not merely aesthetic; they serve to create a sustainable environment. Techniques such as passive ventilation and natural shading illustrate a forward-thinking attitude toward energy efficiency. Features like rainwater harvesting systems may also be embedded in the design, reducing the ecological footprint and promoting responsible resource management.
What truly distinguishes this architectural design is its ability to blend harmoniously with the environment. This is achieved through the thoughtful arrangement of structures that respond to the natural topography of the site. Elevation changes are embraced rather than ignored, creating a dynamic interplay between built form and landscape. Such sensitivity to context fosters a sense of belonging and cohesiveness, making the project not just a physical space but also a community landmark.
In terms of social functionality, the architecture encourages interactions among users. Gathering spaces are strategically placed to promote communal activities and facilitate connections among individuals. This focus on sociability enhances the overall value of the project, positioning it as a place where relationships can grow and flourish.
The careful balance of form, function, and environmental impact in this design is illustrative of modern architectural practices that prioritize user experience and sustainability. Readers interested in understanding the full scope of this project are encouraged to delve into the architectural plans, sections, and designs presented. Doing so will provide deeper insights into the innovative ideas and strategies that underpin this well-conceived and executed architectural endeavor.


























