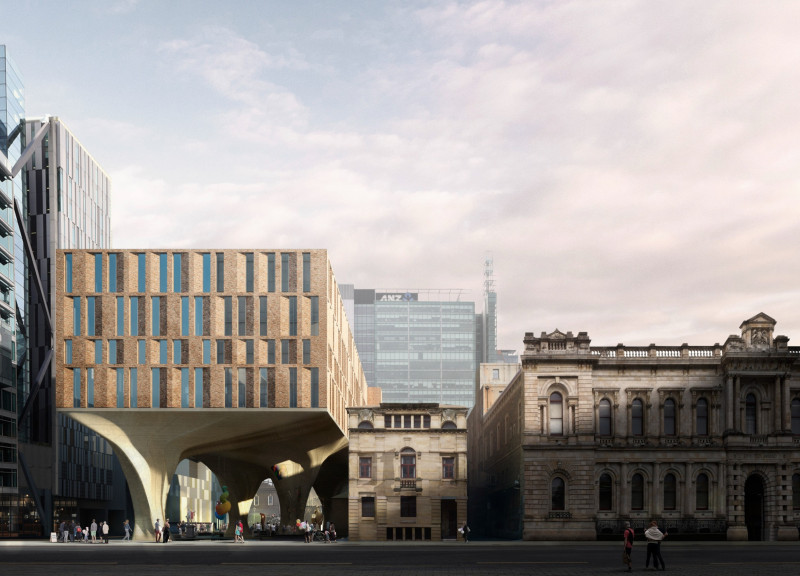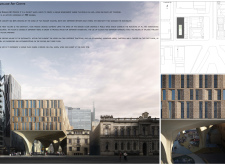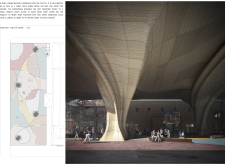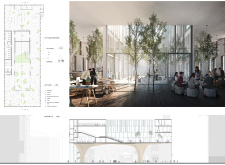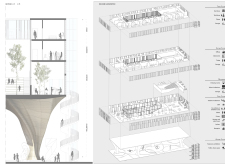5 key facts about this project
The primary function of the Adelaide Art Center is to serve as a versatile venue for artistic expression, education, and collaboration. It accommodates galleries for exhibitions, interactive spaces for workshops, and areas for gatherings, ensuring that the community can engage with art in multiple ways. This multipurpose design promotes inclusivity, allowing a diverse audience to explore various facets of art and creativity.
Significant aspects of the project include its dual architectural volumes, which elegantly contrast one another while creating a cohesive whole. The first volume is characterized by its organic, flowing forms that inspire creativity, while the second volume adopts a more structured and rational approach, designed to accommodate classrooms, co-working areas, and private offices. This dual approach is a distinctive feature, allowing for both free expression and practical functionality within the same structure.
Important design details include a ground floor that functions as a vibrant public art square. This open area is filled with varied textures and colors, serving as a gathering place for events and exhibitions. It reflects a commitment to creating an environment where art is not confined to walls but is part of the public landscape. On the upper levels, the design includes ample glass windows that promote natural light and visual connections to the exterior, fostering a sense of openness while blurring the boundaries between indoor and outdoor spaces.
The choice of materials plays a crucial role in the overall aesthetic and functional success of the Adelaide Art Center. Concrete is utilized prominently in the first volume, offering structural support while presenting a modern aesthetic. In contrast, the second volume features warm brickwork that provides a welcoming texture and integrates well with the existing architectural landscape of the area. The extensive use of glass enhances the transparency of the building, inviting the public to view ongoing activities and exhibitions, thereby reducing the barriers typically found between art institutions and the community.
The design decisions reflect a thoughtful consideration of sustainability as well. By incorporating green spaces and optimizing natural ventilation and lighting, the project embodies an ecological responsibility that aligns with contemporary architectural practices. Its emphasis on biophilic design enhances user well-being, making the center not only a place for art but also a comfortable environment for daily activities.
Overall, the Adelaide Art Center stands as a testament to modern architectural design, focusing on community engagement and artistic collaboration. Its unique approaches to integrating contrasting volumes, utilizing diverse materials, and promoting public interaction set it apart as a notable addition to Santa Fe’s urban landscape. This project exemplifies how architecture can facilitate a platform for creativity while serving practical needs within the community.
For those interested in exploring this architectural endeavor further, detailed insights into the project can be gained by reviewing the architectural plans, architectural sections, and other architectural designs associated with the Adelaide Art Center. These materials provide a comprehensive understanding of the innovative ideas that shaped its creation.


