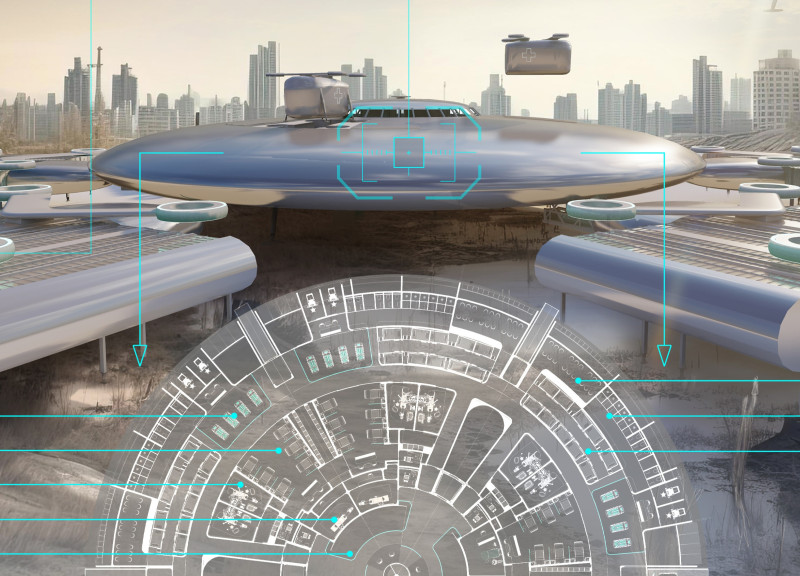5 key facts about this project
The architectural language of the design is defined by an emphasis on simplicity and clarity. The building's exterior is a distinctive blend of materials, including concrete, glass, and wood. The use of concrete provides a robust structural base that conveys resilience, while large expanses of glass introduce a transparency that allows for an abundance of natural light, creating bright and welcoming interiors. The wooden elements, thoughtfully incorporated into balconies and terraces, offer a warm contrast to the cooler tones of concrete and glass, enriching the sensory experience of the space.
Unique design approaches are evident throughout the project. One notable feature is the careful orientation of living spaces. The layout is designed to maximize views of the surrounding landscape, as well as to optimize natural ventilation and daylight. Open floor plans contribute to a fluidity between indoor and outdoor environments, enhancing the residents' connection to nature. The careful placement of windows and overhangs not only frames picturesque vistas but also reduces heat gain in warmer months, demonstrating a pragmatic approach to sustainability.
Landscaping plays an integral role in the overall design. Green roofs and terraces are seamlessly incorporated, serving both as functional outdoor spaces and contributing to the building's ecological footprint. These green areas not only promote biodiversity but also provide residents with personal retreats for relaxation, gardening, or social gatherings. Sustainable methods of water management are visible in the choice of permeable surfaces and rainwater harvesting systems, underpinning a design philosophy that values environmental stewardship.
Each unit within the residential complex has been thoughtfully designed to cater to a wide range of family sizes and lifestyles, with flexible spaces that can adapt to changing needs. The interiors feature high-quality finishes, ensuring comfort and durability. Application of passive design principles further enhances energy efficiency, allowing the building to maintain a consistent temperature while minimizing reliance on mechanical heating and cooling systems.
Moreover, the project addresses social dynamics through shared community spaces. These include a multipurpose hall, shared gardens, and recreational areas designed for gatherings and events, encouraging interaction among neighbors. The intentional design of these areas fosters a sense of belonging and supports community-building initiatives.
In summary, this architectural project stands out not only for its aesthetic appeal but also for its deep consideration of functionality, sustainability, and community integration. Its design reflects an innovative approach that responds effectively to the contextual challenges and aspirations of its occupants. Readers are encouraged to explore the architectural plans, sections, and designs further to gain a comprehensive understanding of the project's nuances and the ideas that shaped its development.


 Peter Kopkáš
Peter Kopkáš 




















