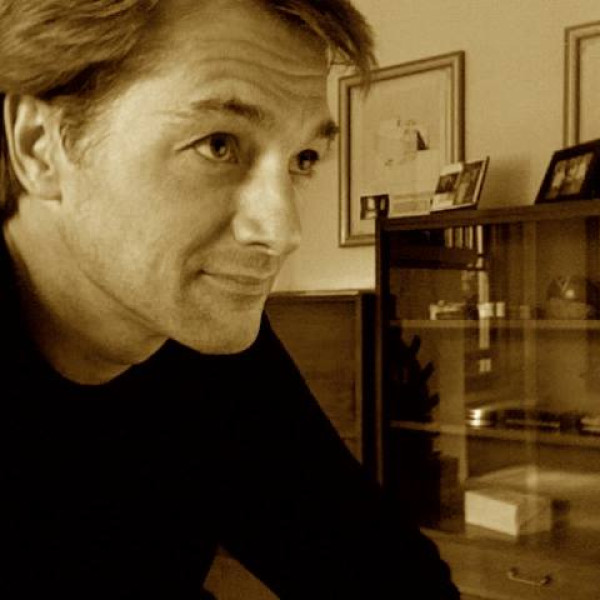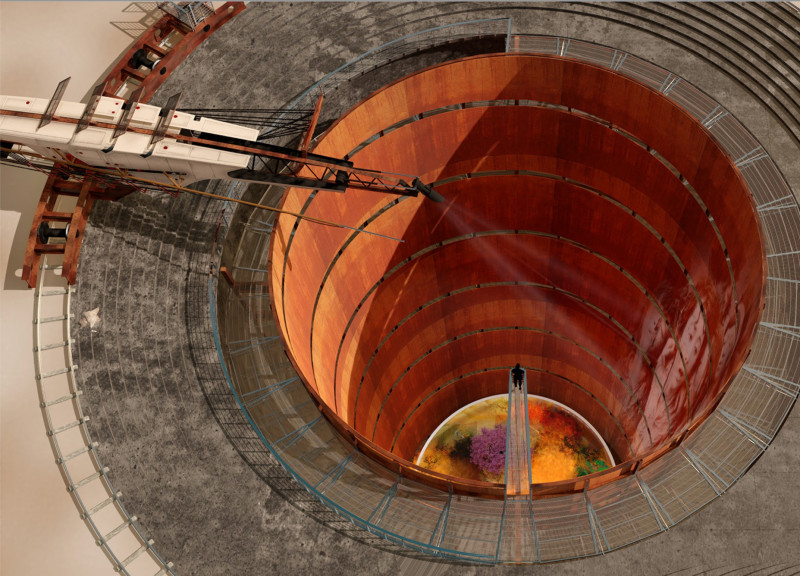5 key facts about this project
At its core, the project is designed to foster connections—between people, nature, and community resources. The layout emphasizes accessibility, ensuring that all areas are navigable while inviting interaction among residents and visitors. Spaces are thoughtfully arranged to accommodate various activities, encouraging socialization and engagement within the building. Key functional areas include open living spaces that connect seamlessly to outdoor terraces, providing areas for both private retreat and communal gatherings.
Materiality plays a significant role in the overall design, with an emphasis on sustainability and longevity. The project utilizes concrete for its structural components, ensuring durability and stability. Expansive glass facades allow natural light to filter throughout the interior spaces, promoting a sense of openness and transparency. The incorporation of timber not only adds warmth to the aesthetic but also reflects a commitment to using materials that resonate with the ecological values of the region. Steel elements are strategically employed to create an efficient framework that permits large, airy spaces, further enhancing the project's suitability for its intended use.
Innovative design approaches are evident in many aspects of the project. The integration of energy-efficient systems demonstrates a proactive stance toward environmental responsibility, utilizing technologies that minimize energy consumption and promote sustainability. Passive design strategies, such as thermal mass and natural ventilation, help regulate internal temperatures, reducing reliance on mechanical systems. Additionally, features like green roofs and living walls contribute to biodiversity while providing residents with accessible greenery and improved air quality.
Landscaping complements the architectural design, creating a seamless transition between built and natural environments. Native plant species are incorporated into the outdoor areas, requiring minimal maintenance while supporting local ecology. These landscaped areas not only enhance the aesthetic appeal but also serve practical purposes, such as stormwater management, by allowing rainwater to permeate the site effectively.
The project stands out for its responsiveness to the cultural and environmental context in which it resides. Local architectural idioms influence its design, ensuring that it resonates with the heritage and identity of the area while incorporating modern techniques and materials. This respectful dialogue between the new structure and the existing context fosters a sense of belonging and enhances the community's character.
As readers explore this architectural project further, they are encouraged to delve into the architectural plans, sections, and detailed designs that illustrate the thought processes behind each decision made during the design phase. Through these insights, one can appreciate how various architectural ideas culminate in a cohesive and functional solution that meets the needs of its users and the environment alike. This project serves as a case study in how contemporary architecture can successfully integrate into and enhance its surroundings, inviting exploration and appreciation for thoughtful design.


 Robert Mark Harris
Robert Mark Harris 




















