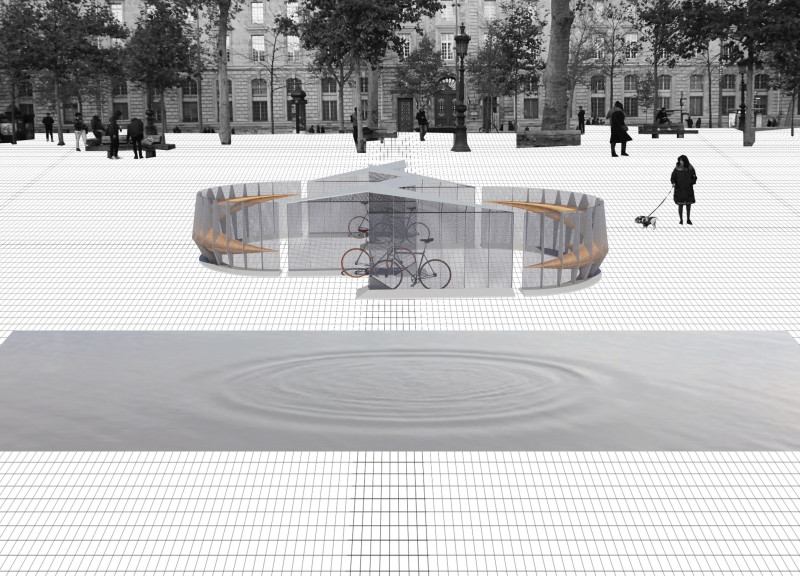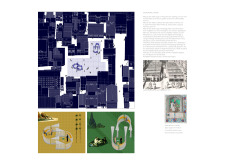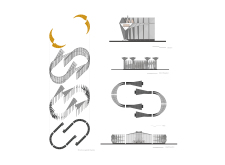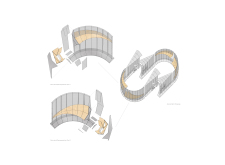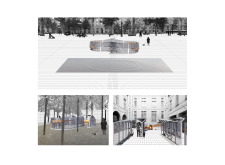5 key facts about this project
At its core, the Occasional Room is designed to bridge the gap between traditional libraries and modern community needs. It symbolizes not just a place for books, but a dynamic environment for learning, sharing knowledge, and fostering social connections. The design encourages visitors to immerse themselves in the experience of reading while simultaneously participating in the vibrancy of community life.
The spatial organization of this project is particularly noteworthy, featuring a flowing layout that allows for seamless movement throughout the area. Central to its design is a plaza, invitingly arranged with various seating options that promote both individual reflection and social interactions. This open area is complemented by distinct pathways that lead to flexible spaces, known as Occasional Rooms, purposefully crafted for diverse activities. These semi-enclosed spaces can function concurrently as quiet nooks for solitary contemplation or as informal venues for performances and discussions, showcasing the adaptability of the space.
Material selection plays a critical role in the overall aesthetic and functionality of the design. Concrete has been utilized to create robust structural elements capable of accommodating high foot traffic while maintaining durability. Clear glass walls enhance the open feeling of the space, providing natural light that uplifts the atmosphere and connects the interior with the outdoors. Warmth is introduced through wood materials that form benches and interior details, offering comfort and tactile engagement for users. Steel components add structural support, contributing to the innovative forms that characterize the overall architecture.
One of the more unique aspects of this architectural project is its narrative-driven approach. By intertwining the principles of architecture with philosophical explorations of reading and community, it transcends mere functionality. The design thoughtfully provokes discussions about how physical environments can influence social behavior, especially in a digital age where community connections may feel increasingly fractured.
The Occasional Room stands out for its commitment to creating spaces that are not just functional but also engaging and reflective of the varied needs of the community. Its configuration allows for spontaneity, inviting users to linger or gather at their leisure, thereby fostering a sense of belonging and shared purpose.
In summary, the Occasional Room exemplifies a modern architectural approach to public space, combining practicality with an emphasis on the social aspects of reading and interaction. To further explore the intricacies of this project, including architectural plans, sections, and design elements, consider delving into the presentation materials. This exploration could provide valuable insights into the project's innovative architectural ideas and underscore its relevance in the context of contemporary urban life.


