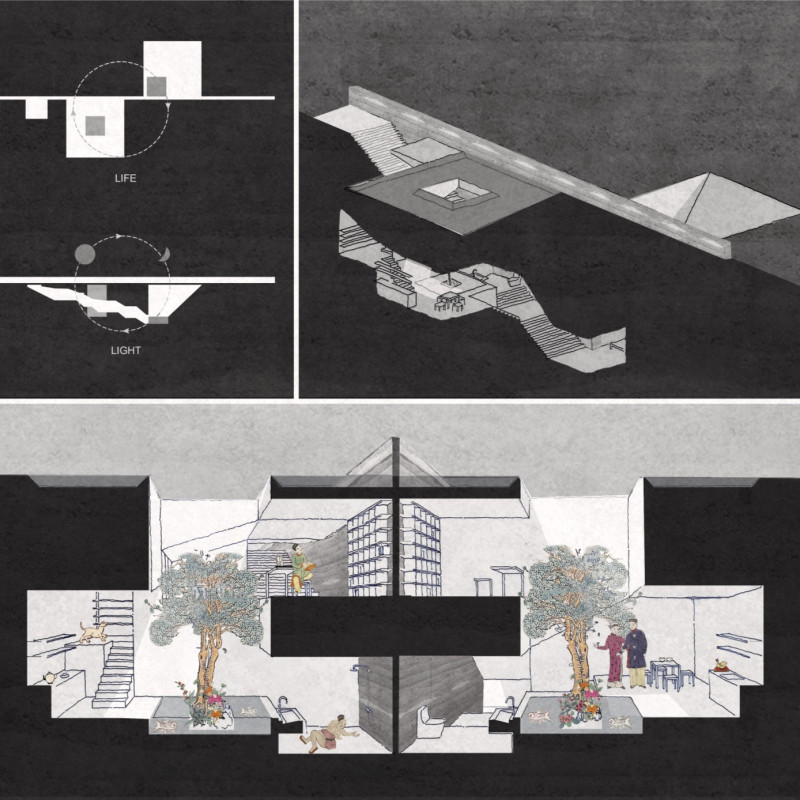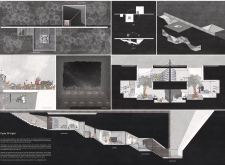5 key facts about this project
Functionally, the project is designed as a multi-level residence that balances private and communal spaces, catering to the needs of a modern family while promoting interaction and tranquility. The Day Void acts as a central hub, allocating generous light to living areas and creating an inviting atmosphere for day-to-day activities. In contrast, the Night Void offers a space for reflection, allowing for stargazing and promoting moments of quiet contemplation; this design approach emphasizes the importance of both social gatherings and individual solace within the home.
The architectural design incorporates a well-considered circulation path, encouraging movement through its various functional segments, such as workspaces, living areas, and private zones. Stairs are thoughtfully integrated, enabling organic transitions between these spaces while fostering a sense of openness within the structure. This deliberate arrangement supports a lifestyle that values connection and fluidity, reinforcing the relationship between inhabitants and their environment.
Materiality plays a significant role in the overall aesthetic of the project. A combination of concrete, glass, wood, and various natural plant materials is employed to create a harmonious balance between sturdy structure and accessible warmth. Concrete is used primarily for structural purposes, offering longevity, while glass accents enhance natural light entry and provide expansive views, connecting the indoor space with the outdoor landscape. Wood elements such as flooring and staircases introduce a tactile quality, adding warmth and inviting familiarity to the home. The incorporation of plant materials enriches both the visual and experiential aspects, blurring the boundaries between inside and outside and enhancing overall well-being.
Unique design approaches manifest in the integration of the voids, the playful manipulation of light, and the careful organization of functional areas. The voids do not merely serve as architectural features; they are instrumental in defining the character of the spaces within. By prioritizing light and shadow, the design deliberately creates varying atmospheres that adapt to different times of day, offering inhabitants tailored experiences that promote engagement with their surroundings.
Moreover, the project reflects a sustainable architectural intent, with carefully chosen materials and a design that nurtures a connection to nature. This is evident in the green spaces incorporated into various areas, which not only beautify the environment but also improve air quality and foster biodiversity. The relationship between the structure and its landscape is consciously emphasized, promoting an overall ethos of environmental responsibility.
The architectural design of this project showcases an intricate balance between aesthetics and functionality, highlighting the role of light and nature in modern living. The careful consideration given to each aspect of the design reflects an understanding of human experiences within architectural spaces. For those interested in exploring the nuances of this project further, reviewing the architectural plans, sections, and overall design can provide deeper insights into the thoughtful concepts that underpin this unique residential space. Engaging with these elements will enrich your understanding of how architecture can shape our daily lives and enhance our connection to the environments we inhabit.























