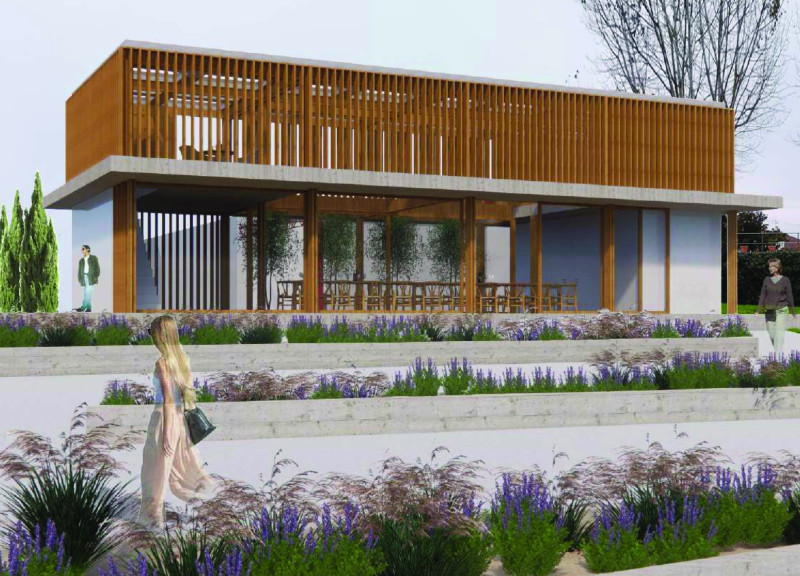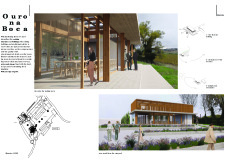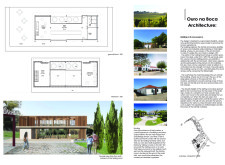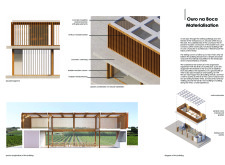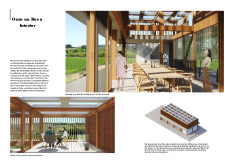5 key facts about this project
The tasting room serves multiple purposes: it provides a dedicated space for wine tasting, social interaction, and hosting events. The thoughtful layout of the building not only prioritizes visitor experience but also reflects the operational needs of the winery. It is designed to be flexible enough to accommodate various group sizes, making it an ideal venue for both intimate tastings and larger gatherings, thus promoting the winery’s business activities and enhancing customer engagement.
One of the most important aspects of this architectural project is its orientation and connection to the site. The design takes full advantage of panoramic views of the vineyard, allowing natural light to flood the interior. The use of large glass panels blurs the distinction between inside and outside, inviting nature into the space while providing a view of the seasonal transformations of the vineyard. This integration is fundamental not only to the aesthetic appeal of the project but also to creating a unique and calming atmosphere for visitors.
The materiality of the project plays a critical role in its overall impact. Key materials include concrete, wood, glass, and natural stone. Concrete is utilized for its structural strength and modern aesthetic, while wood elements, especially vertical louvres, add warmth and comfort to the space. The extensive use of glass allows for extensive natural light while providing a transparent connection to the landscape outside. Natural stones may contribute to grounding the building within its environment, particularly through exterior paving that enhances the accessibility and visual coherence of the site.
Unique design approaches are reflected throughout the project. The overhanging roof is a notable feature, providing shade and protection while allowing for outdoor enjoyment in various weather conditions. This feature not only enhances the functionality of the space but also contributes to the architectural language of the building. The design ensures that as visitors move through the space, they are consistently engaging with the outdoors, which is a fundamental aspect of any wine tasting experience.
The spatial organization of the tasting room is purposefully designed to facilitate movement and interaction. The layout encourages a flow that guides visitors from the exterior landscape into the heart of the tasting experience, ensuring that each area of the building serves a clear function while remaining visually coherent. The internal spaces are considered with acoustic and atmospheric factors in mind, facilitating conversations without distractions.
Overall, the "Ouro na Boca" tasting room stands as a compelling example of contemporary architectural design that focuses on user experience while respecting the context of its environment. The careful selection of materials and the innovative design solutions presented in this project contribute to creating a cohesive and inviting atmosphere that enhances the act of wine tasting.
For those interested in exploring the architectural concepts behind this project further, it is worth examining the architectural plans, sections, and design elements that illustrate the thoughtful approach employed in this architecture. Engaging with these elements will provide deeper insights into the integral ideas that shape the "Ouro na Boca" tasting room as a distinguished addition to its setting.


