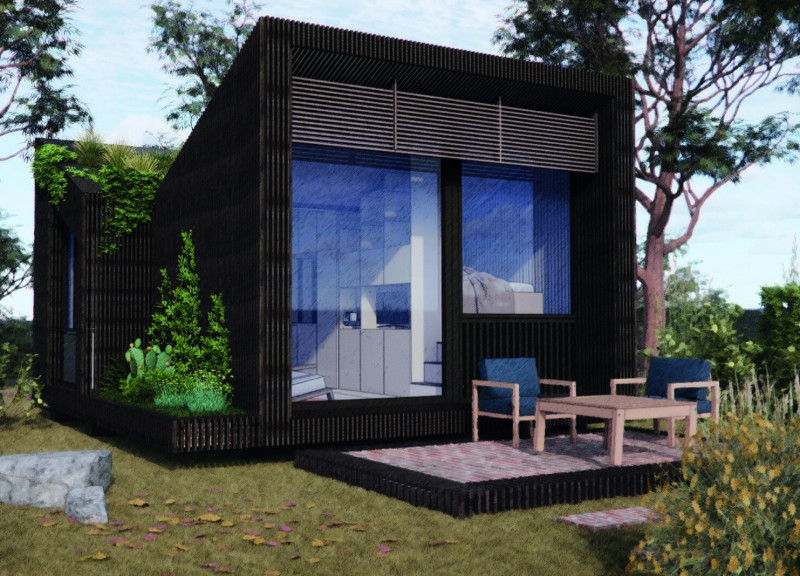5 key facts about this project
At its core, the project serves as a multifunctional space aimed at enhancing community interaction and engagement. It is built to accommodate various activities, allowing for flexibility in use. The configuration of spaces is intuitive and user-friendly, promoting ease of movement and accessibility. Key elements include open-plan areas complemented by private zones, ensuring a harmonious blend of communal and individual experiences. The careful arrangement of these spaces reflects a design philosophy centered on inclusivity and functionality.
Materiality plays a significant role in this architectural endeavor. The project utilizes a blend of locally sourced materials, which not only anchors the design within its environment but also supports sustainability. Significant materials include concrete, which provides structural integrity; glass, which facilitates natural light and visual connections between indoor and outdoor spaces; and timber, which adds warmth and a tactile quality to the environment. Each material is selected not only for its aesthetic appeal but also for its performance, durability, and environmental impact, demonstrating a commitment to responsible design.
The design approach showcases unique elements that define the character of the project. Innovative use of natural light is a recurring theme, with large windows and skylights strategically placed to illuminate key areas while minimizing energy consumption. This emphasis on natural illumination not only enhances the internal atmosphere but also connects occupants with the external environment, fostering a sense of belonging and awareness of place. The integration of green spaces - such as terraces, vertical gardens, or landscaped courtyards - further enriches the user experience, inviting nature indoors and promoting well-being among inhabitants.
Architectural details throughout the project are meticulously crafted to enhance both functionality and aesthetic appeal. The building’s façade features a rhythmic interplay of solid and void, creating visual interest while adhering to the principles of passive design. This attention to detail extends to interior finishes, where the choice of colors, textures, and furnishings complements the overall design narrative. Each element is considered not only for its individual quality but also for how it contributes to the holistic experience of the space.
This architectural project stands as a testament to thoughtful design, merging form with purpose to create a space that resonates with its users. It embodies a forward-thinking approach, demonstrating how architecture can be both functional and beautiful while responding to its environmental context. The commitment to sustainable practices, along with innovative design strategies, positions this project as a standout example within contemporary architecture.
Readers interested in engaging further with this project are encouraged to explore the architectural plans, architectural sections, and architectural designs that reveal deeper insights into the design process and its outcomes. By examining these elements, one can gain a more comprehensive understanding of the architectural ideas that underpin the success of this endeavor.


























