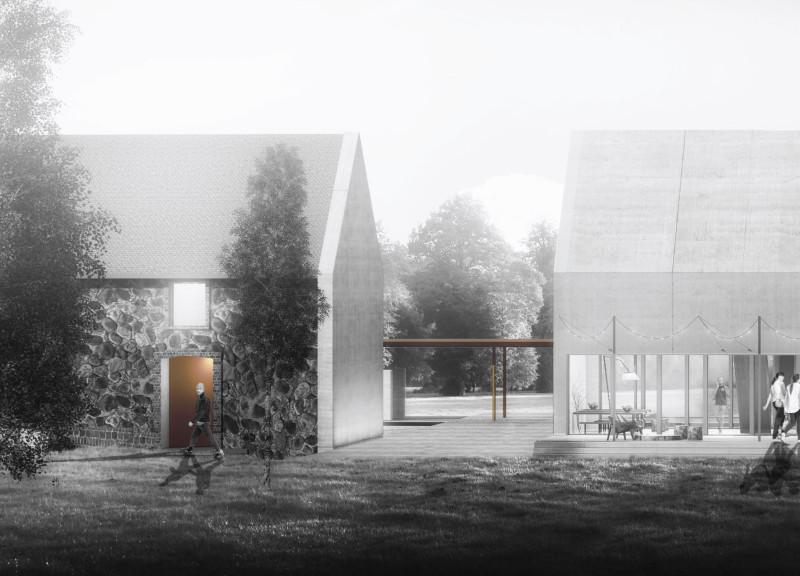5 key facts about this project
Sustainable design is central to the project, utilizing local materials like concrete, glass, wood, and stone to create a harmonious relationship between the built environment and the natural surroundings. The use of concrete provides structural integrity and insulation, while glass elements invite natural light indoors, promoting well-being. Wood finishes add warmth and comfort, reflecting the project's aim to create a welcoming atmosphere.
The concept of the camp revolves around community and individual reflection. Buildings are strategically placed around central courtyards, encouraging social interaction and engagement with the environment. Each courtyard serves as an extension of indoor spaces, facilitating outdoor activities and contemplation. This thoughtful arrangement prioritizes user experience, ensuring that all gatherings and meditative practices occur in a serene, unobtrusive context.
Unique Design Approaches and Functionality
What distinguishes the Stone Barn Meditation Camp from similar projects is its dedication to integrating various architectural styles and functions seamlessly. The design employs historical elements, drawing inspiration from ancient civilizations, while ensuring modern utility. The main building functions as a center for meditation and wellness activities, featuring flexible spaces that can adapt to the needs of different groups.
Alongside the main structure, the camp includes residential units that create an intimate environment for guests. These units are designed to promote a sense of retreat, combining functionality with comfort. The use of courtyards as communal spaces reflects an effort to cultivate relationships among visitors, enhancing the overall experience of the camp while paying homage to the social fabric of traditional gatherings.
Architectural Elements and Community Spaces
In addition to the primary structures, the project incorporates various communal spaces that facilitate both individual and group activities. These include multipurpose rooms that can accommodate workshops, discussions, or group meditations. The strategic layout of pathways and corridors enhances movement between spaces, promoting a fluid experience as visitors traverse the camp.
Overall, the Stone Barn Meditation Camp showcases a deliberate approach to blending functionality with architectural aesthetics, creating a setting that encourages mindfulness, community building, and connection to the natural environment. To explore the architectural plans, design details, and sections that further illustrate this project, readers are encouraged to review the presentation for a comprehensive understanding of its innovative elements and thoughtful design approaches.


























