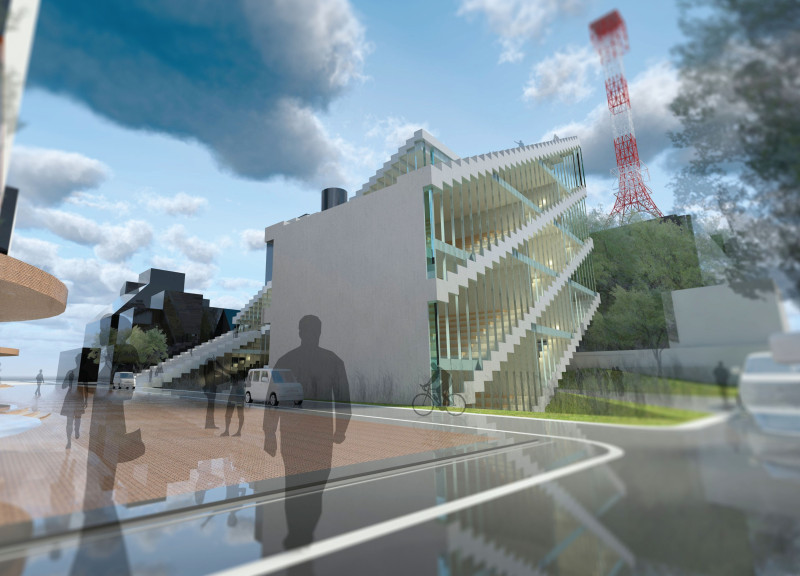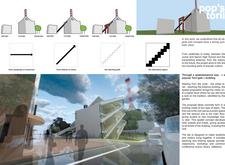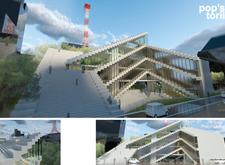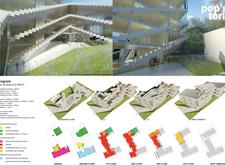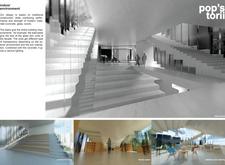5 key facts about this project
### Project Overview
Located in a progressively evolving urban context, the design facilitates a multifaceted environment that integrates educational, recreational, and community functions. The intention is to create a structure that serves as a catalyst for interaction, learning, and social connection while reflecting a dialogue between historical influences and contemporary advancements. The layout accommodates diverse activities through a thoughtful spatial organization tailored to foster engagement among users.
### Spatial Configuration and Interaction
Covering an area of 2,900 square meters, the project is organized across multiple levels to enhance user experience and connectivity. The ground floor features welcoming entry points and a central atrium that allows natural light to permeate, establishing an inviting atmosphere. Communal spaces, such as libraries and conference rooms, are designed to encourage collaboration, while specialized facilities, including classrooms and laboratories, support a wide range of educational activities. The upper floors maintain flexible, open-concept designs that promote interaction, reinforcing a culture of collaboration among occupants. Diagrams illustrating the spatial distribution highlight distinct zones that cater to various functions.
### Material Selection and Environmental Considerations
The choice of materials plays a significant role in shaping the architectural identity, combining functionality with aesthetic coherence. Concrete serves as the primary structural element, providing durability and a modern finish. The extensive use of glass throughout the façade enhances visual connections and transparency between indoor and outdoor environments. Steel elements contribute to the overall stability and allow for creative design forms, while wood finishes add warmth and comfort to interior spaces. This careful combination of materials not only aligns with contemporary architectural principles but also addresses environmental conditions, ensuring a responsive and sustainable built environment.
By prioritizing natural light and diverse atmospheric qualities, the design optimizes the indoor experience, catering to various user preferences and supporting the diverse activities planned within the space.


