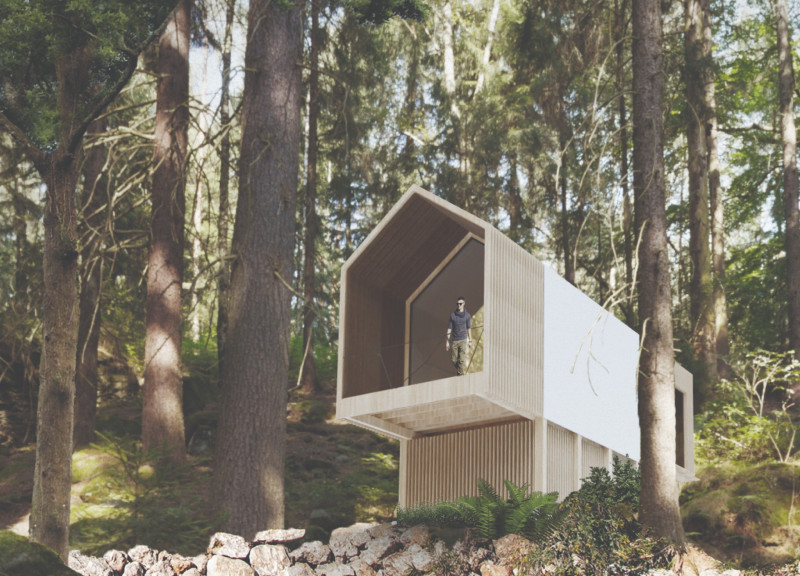5 key facts about this project
At its core, the function of this project is to create a refuge where individuals can retreat from the demands of daily life. It fosters relaxation through simple yet effective design techniques that blend seamlessly into the environment. The architecture is characterized by its use of materials that echo the regional context and promote sustainability. By incorporating elements such as reclaimed wood and compressed hay insulation, the design prioritizes ecological considerations and resourcefulness while remaining aesthetically pleasing.
Important parts of the project include the timber-framed structure, which serves as the backbone of the design. This framework is complemented by painted aluminum roofing, a choice that ensures both durability and energy efficiency. The large windows strategically placed throughout the structure invite ample natural light and provide visual continuity with the outdoor landscape. This connection to the exterior is further enhanced by the inclusion of shaded balconies that encourage outdoor living and relaxation.
The integration of functional spaces is noteworthy; areas designed for versatile uses allow the occupants to adapt the environment according to their needs. The multifunctional furniture addresses the issue of space utilization, ensuring that the living areas remain uncluttered and welcoming. The project also incorporates solutions for thermal comfort, utilizing natural ventilation and orientation to manage temperatures effectively. By minimizing reliance on mechanical systems, the design not only supports environmentally conscious practices but also enhances the overall experience of living within the space.
One unique design approach emerges from the project's consideration for geographic challenges. Instead of altering the site dramatically, "Nest" seeks to harmonize with the existing topography, demonstrating an understanding of both the physical and ecological contexts. This method fosters a greater appreciation for the surroundings, which is a fundamental aspect of the project’s philosophy.
Further emphasizing the commitment to sustainability, the project includes regenerative solutions that go beyond simple energy efficiency. The use of a permaculture-based graywater system represents a proactive approach to resource management, allowing the home to integrate smoothly into the cycle of its environment. This aspect reflects a broader trend toward regenerative design practices that aim to contribute positively to local ecosystems.
Overall, "Nest" serves as an architectural illustration of how mindful design can enhance the quality of life while respecting and preserving natural resources. Its unique blend of aesthetics, functionality, and sustainability offers an opportunity to reimagine modern living. Readers interested in gaining a deeper understanding of this compelling project are encouraged to explore the accompanying architectural plans, sections, designs, and innovative ideas that reveal the depth of thought behind its creation. Each detail of "Nest" articulates a commitment to crafting spaces that not only accommodate but also nourish the human experience within nature.


























