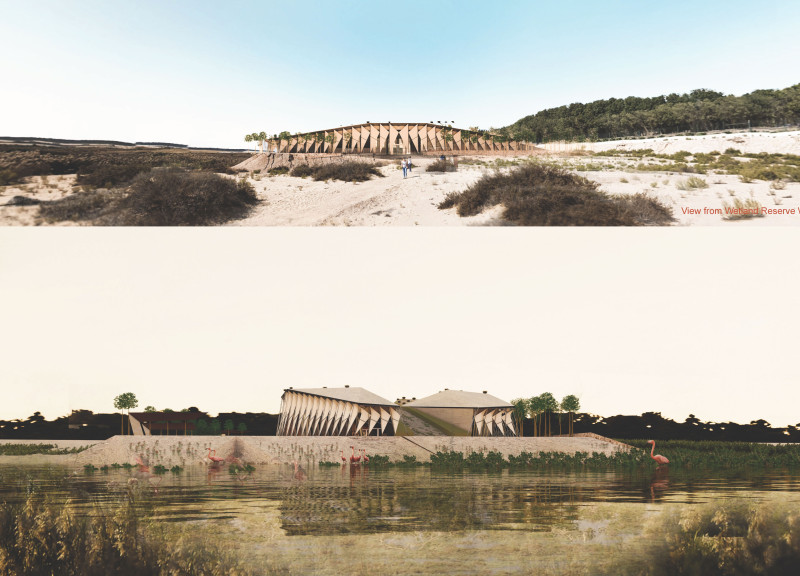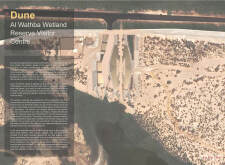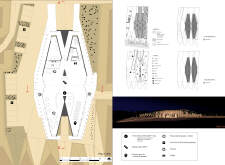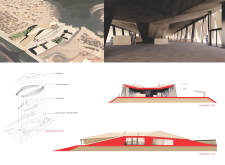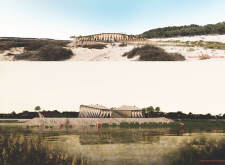5 key facts about this project
The primary function of the Dune Visitor Centre is to host visitors, providing spaces for information dissemination, educational programs, community events, and relaxation. The layout guides users through a series of interconnected spaces that include an information centre, display areas, training rooms, and a café. Each of these elements is designed to support the overarching mission of environmental awareness and education, fostering a deeper appreciation for the local ecology.
A noteworthy feature of this project is its adaptive reuse of form and function seen in its architectural design. The building draws inspiration from the surrounding dunes, which is evident in its dynamic, organic shapes that contrast with the more rigid structures often found in similar projects. The design process prioritized climate responsiveness, with features such as an external shading system that mitigates solar gain while maintaining an inviting atmosphere within the centre.
The use of local materials, including concrete, glass, wood, and metal, further asserts a commitment to sustainability. These materials are not only functional but also contribute to the tactile and visual experience of the centre. The integration of natural elements into the building design enhances biophilic connections, promoting wellness among visitors and ensuring that the architecture complements rather than intrudes upon the landscape.
The strategic placement of the centre allows for easy access to various outdoor spaces that encourage social interaction and exploration. Shaded terraces and landscaped areas are meticulously planned, creating an environment conducive to learning and community engagement. The facility's design philosophy centers on fostering connections between people and nature, which is increasingly vital in contemporary architectural discourse focused on environmental stewardship.
For further insights into the Dune Visitor Centre's architectural plans, sections, and overall design approach, exploring the project presentation will provide comprehensive details on the unique architectural merits and ideas that define this significant project.


