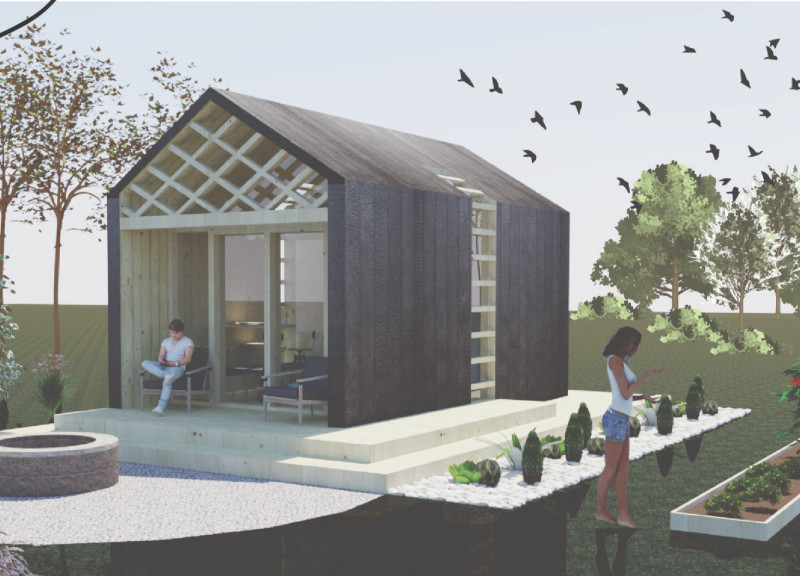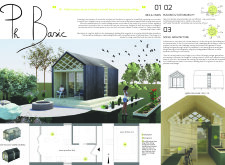5 key facts about this project
The Ph Basic project integrates a compact footprint with functional living spaces. Its design allows for versatile usage of interiors, accommodating living, dining, and working functions in an efficient manner. The structure features a gabled roof that not only enhances visual appeal but also ensures effective rainwater drainage. This thoughtful architectural choice contributes to the overall sustainability of the project.
Sustainable Materiality and Functionality
Ph Basic distinguishes itself through its use of sustainable materials that emphasize eco-friendliness and local resource utilization. Key materials include charred wood for exterior cladding, which enhances durability while providing an aesthetic texture. Clay is used for thermal mass, supporting energy efficiency by regulating indoor temperatures. Natural materials are prioritized to minimize the carbon footprint associated with construction.
Functionally, the project comprises a ground floor with multifunctional space measuring 18 m² and a first floor designated for sleeping areas, occupying 7 m². This layout maximizes usability within the limited space, employing modular furniture to adapt to residents' needs.
Innovative Social Integration
A notable aspect of Ph Basic is its focus on social architecture, promoting engagement and connection among residents. The design integrates common spaces that encourage communal activities and skill-sharing through workshops and mentorship programs. This communal approach not only enhances the living experience but also emphasizes the importance of collaborative living in achieving sustainability.
Furthermore, the project supports off-grid living, featuring renewable energy systems that contribute to self-sufficiency. The integration of gardens fosters environmental interaction and promotes biodiversity, enhancing the residential experience while aligning with sustainable practices.
Ph Basic serves as a practical example of how thoughtful architectural design can facilitate a balanced lifestyle. The project exemplifies a commitment to sustainability and community, making it a valuable study for those interested in architectural plans, architectural sections, and architectural ideas. For a more in-depth exploration of this innovative project, consider reviewing the architectural designs available for further insights into its elements and functionalities.























