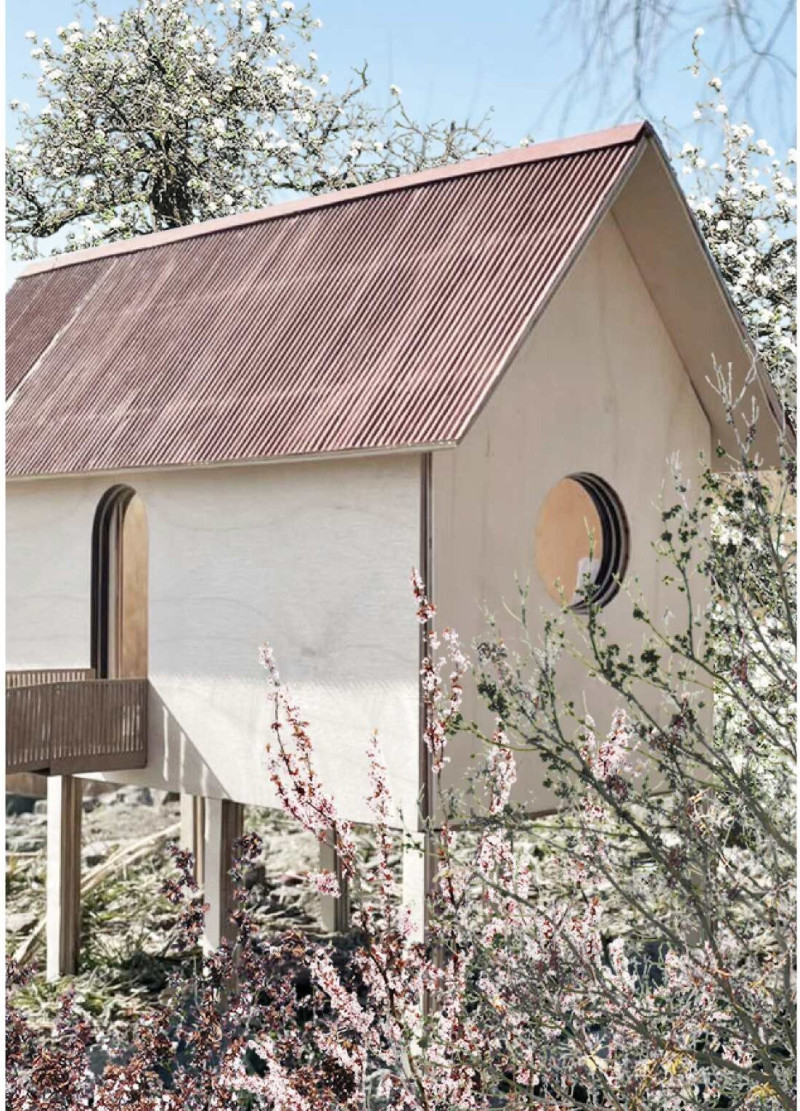5 key facts about this project
The project consists of multiple living units that are organized to optimize views and promote interaction with the landscape. Each unit emphasizes simplicity and efficiency, catering to modern living needs while ensuring comfort. Spatial arrangements advocate for openness and natural light, with various communal and private areas designed to enhance the living experience.
Unique Design Approaches
The project distinguishes itself through the use of carefully selected materials and architectural forms that resonate with local traditions. The gabled roof, clad in corrugated steel, effectively combines durability with modern design aesthetics. The circular windows not only provide light but also create a visual dialogue with the surrounding environment, allowing residents to enjoy nature without compromising their privacy.
The integration of wooden elements, such as plywood and framing, adds warmth to the interiors and promotes an inviting atmosphere. Steel is utilized in structural components to ensure stability, while concrete forms the foundation, responding to the variable topography of the site. This combination of materials embodies a thoughtful approach to sustainability, prioritizing local resources and minimizing ecological disruption.
Architectural Features and Functional Elements
The layout of the project showcases an intelligent organization of spaces, balancing communal areas with private rooms. Living areas are designed to be spacious and can easily adapt to various activities, fostering social interactions among residents. Bedrooms are strategically positioned to afford both comfort and privacy, featuring lofted designs to maximize space and create a sense of coziness.
Outdoor balconies and decking seamlessly extend the living spaces, encouraging interaction with nature. The project’s relationship with its landscape is further enhanced through responsible placement and elevation of structures, which helps minimize environmental impact. Thoughtful details in the design, from the roof drainage systems to the choice of materials, exemplify a commitment to ecological mindfulness.
In summary, "A Human Sized Bird House" represents a thoughtful architectural response to its natural context, combining functionality with aesthetic sensibility. To fully appreciate the nuances of this project, including architectural plans, sections, and details about the design, readers are encouraged to explore the project presentation for deeper insights into its architectural ideas.


























