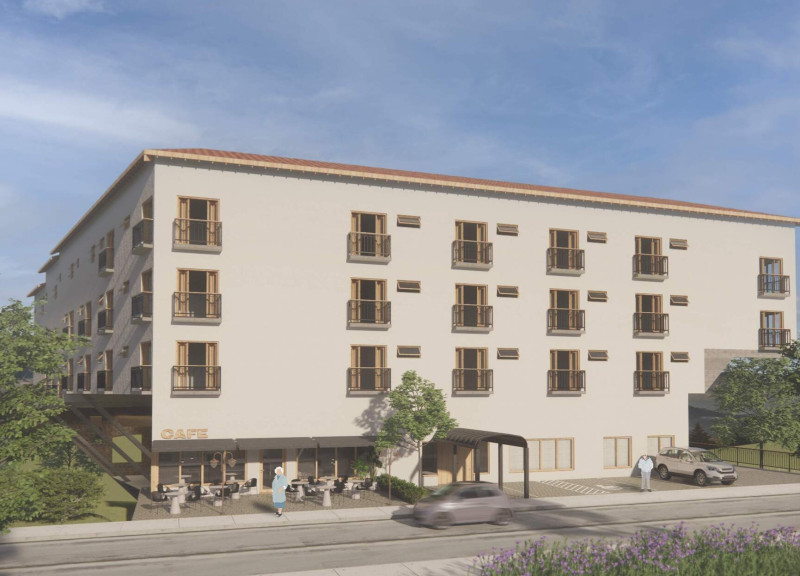5 key facts about this project
At its core, the Portugal Elderly Home is more than just a building; it serves as a nurturing environment that promotes social interaction and autonomy among its residents. The facility is strategically designed with various types of accommodation, ranging from independent apartments to community-oriented shared living spaces. This variety ensures that individuals can choose arrangements that best suit their lifestyle, enhancing their sense of agency and comfort.
An essential aspect of the design is its emphasis on community integration. The architectural plan includes common areas that facilitate interaction not only among residents but also with the broader community. A café and theater are integral parts of the facility, offering spaces for social gatherings, cultural activities, and shared experiences. This prominent feature encourages local residents to engage with the home, creating a lively atmosphere where intergenerational connections can flourish.
The architectural design prioritizes natural light and open spaces, supporting both psychological well-being and a connection to the natural environment. Large windows and strategically placed outdoor areas invite the outdoors in, enriching the daily experiences of residents. Gardens and terraces provide serene locations for relaxation and socialization, establishing a seamless flow between the indoor and outdoor environments. These natural elements enhance the overall experience of living in the facility and are essential to its ambiance.
Materiality plays a crucial role in the structural identity of the Portugal Elderly Home. The design incorporates traditional Portuguese materials, such as ceramic tiles and brick masonry, grounding the project in local architectural traditions while providing durability and resilience. Wood is utilized for interior details, creating a warm and inviting atmosphere that resonates with the residents' need for comfort. The inclusion of metal for railings and other structural components introduces a modern touch that complements the building's overall aesthetic.
The layout of the facility is carefully considered to serve the diverse needs of its inhabitants. The ground floor features communal living and dining spaces designed for social interaction, while upper floors house various living accommodations tailored for different levels of independence. The arrangement of spaces avoids a sterile or institutional feeling, instead promoting a homely environment conducive to community life.
Another innovative aspect of the design is its commitment to sustainability. The project incorporates features such as rainwater harvesting systems and solar panel installation, illustrating a proactive approach to reducing environmental impact. This not only supports the ecological conscience of modern architecture but also positions the home as a forward-thinking facility in the landscape of elder care.
In terms of its unique design approaches, the Portugal Elderly Home employs an ‘extended house’ concept. This framework connects individual living arrangements with community spaces, allowing residents to seamlessly engage with one another and participate in organized activities. The thoughtful integration of accessible pathways and communal areas ensures that mobility is not a barrier to interaction, addressing inclusivity from the outset.
Readers interested in understanding more about this architectural project should explore the full project presentation, including architectural plans, sections, and design insights. This exploration will provide a deeper look at the thoughtful strategies employed in the Portugal Elderly Home and how they contribute to redefining elder care architecture. By delving into the architectural designs and ideas that shaped this project, one can appreciate the importance of community-oriented living spaces for the elderly and the broader implications for future architectural practices in similar contexts.


























