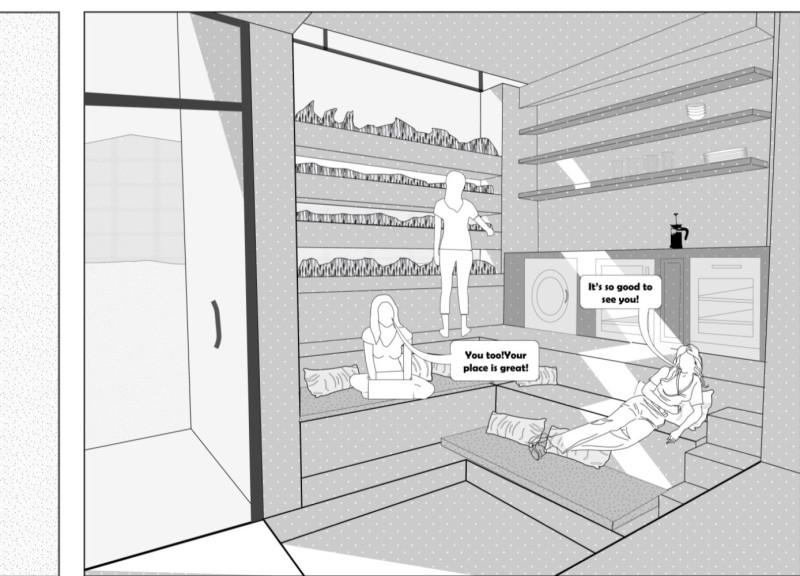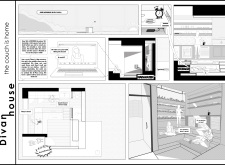5 key facts about this project
At the heart of the Diva House lies a central conversation pit, a unique architectural element that encourages social interaction and collaboration. This feature facilitates a range of activities, from casual gatherings to more focused work sessions, effectively blurring the lines between various functions of the home. The design prioritizes an open layout that fosters connectivity, making the living area a versatile hub for daily life.
The kitchen is seamlessly integrated within the overall spatial arrangement, inviting a sense of communal living that is characteristic of modern homes. By situating the kitchen adjacent to the conversation area, the design encourages engagement and interaction, aligning with the trend of shared experiences within domestic environments. This spatial strategy underscores the importance of relationships and social connections in residential architecture.
Natural light is another vital component of the Diva House design, achieved through large windows that invite sunlight and foster a bright, airy atmosphere. This design choice not only enhances visual comfort but also promotes energy efficiency, reducing the reliance on artificial lighting and supporting a sustainable lifestyle. The incorporation of energy-efficient glass further complements this intention, minimizing heat gain while maximizing the connection to the outside environment.
A critical aspect of the project is its materiality, with an emphasis on sustainability. The use of carbon capturing concrete demonstrates a commitment to reducing the carbon footprint, as this material actively absorbs carbon dioxide over time. Additionally, the inclusion of recycled and reclaimed materials enhances both the aesthetic appeal and the environmental responsibility of the project. These choices reflect a deeper understanding of the impact that architectural materials can have on the environment.
The incorporation of a rainwater harvesting system highlights the project's dedication to resource conservation. By capturing and utilizing rainwater for irrigation and other non-potable needs, the Diva House sets an example of sustainable living that aligns with ecological goals. Such design features not only serve to enhance the livability of the residence but also contribute to broader discussions around sustainable architecture and environmental stewardship.
Unique design approaches are evident throughout the project. The conversational aspect of the living space, framed by the central pit, exemplifies a shift from traditional domestic layouts. This intentional focus on interaction encourages occupants to view their home as a dynamic environment adaptable to various needs. The clever incorporation of hidden storage solutions helps maintain a clean and uncluttered aesthetic, ensuring that the emphasis remains on functionality without sacrificing style.
In an increasingly urbanized world, the Diva House presents architecture that integrates community and connection into everyday living. It challenges conventional notions of space, urging homeowners to rethink how they interact with their living environment. By prioritizing adaptability and user engagement, this project aligns closely with contemporary trends in architecture, providing valuable insights into future residential design.
For those interested in exploring the architectural details of this project, reviewing the architectural plans, architectural sections, and overall architectural designs can provide deeper insights into the innovative ideas that characterize the Diva House. Engaging with these elements will enhance understanding of how thoughtful design can shape our living conditions and contribute to a more sustainable future. Visit the project presentation for a comprehensive overview and more detailed visual documentation.























