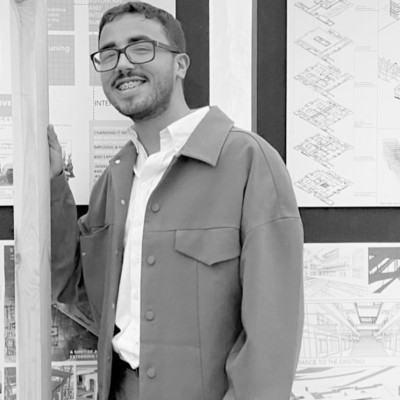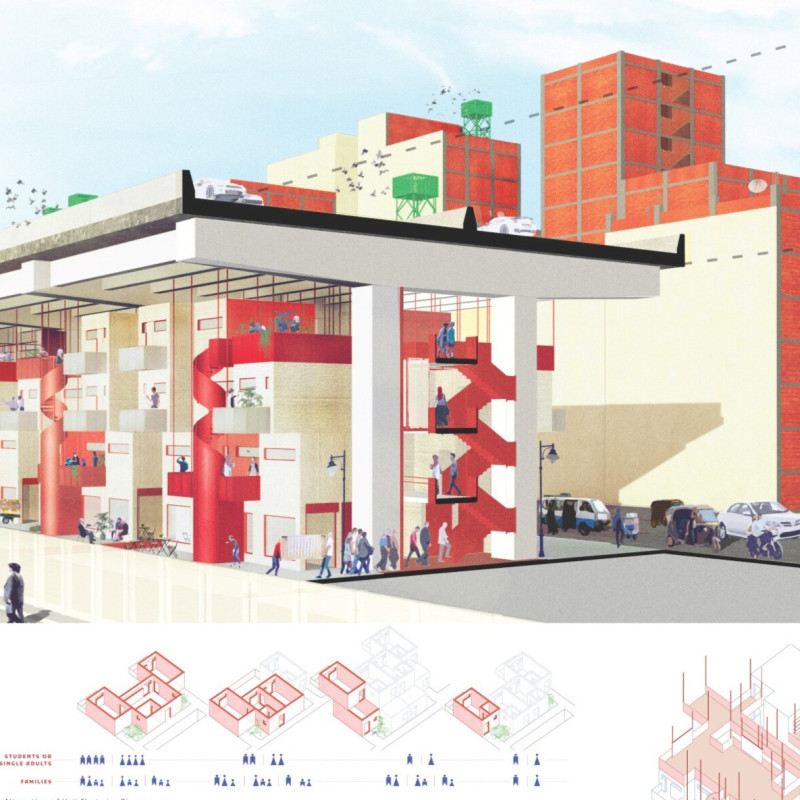5 key facts about this project
Community-Driven Design
At the heart of this project is the emphasis on social infrastructure. The layout incorporates open communal areas that enhance accessibility and encourage social interaction among residents. This integration of shared spaces—such as kitchens, lounges, and rooftop gardens—addresses the needs of diverse community members. By clustering living units, the design accommodates various family structures, maximizing utility while fostering connections among residents.
Distinctive architectural features distinguish this design from typical residential projects. The use of vibrant colors, particularly in accent areas, contributes to the project's identity while promoting an inviting environment. The architectural form includes staggered levels and expansive glass panels that allow for natural light, providing a sense of openness. The balance of materials, such as reinforced concrete, steel, brick, and glass, creates both durability and aesthetic appeal, allowing for varied textures that enhance the overall experience of the space.
Sustainability and Urban Integration
Sustainability is a fundamental principle in the design of the "Social Infrastructure for Transient Communities." The project incorporates energy-efficient practices, including natural ventilation strategies and rainwater harvesting systems, reflecting a commitment to minimizing environmental impact. By integrating green roofs and landscaped areas, the design not only improves the aesthetic quality of the space but also contributes to local biodiversity.
The strategic positioning of the project within the urban landscape facilitates easy access to public transport and essential amenities. This integration is critical, as it aims to connect transient communities to broader urban resources, reducing isolation and enhancing overall quality of life. The architectural planning demonstrates a thorough understanding of the interplay between built environments and social dynamics.
The "Social Infrastructure for Transient Communities" project serves as a model for future designs focused on enhancing community resilience and social welfare. For a deeper understanding of this project’s architectural ideas, including architectural plans and sections that elucidate its unique design considerations, explore the full presentation of the project.


 Omar Khaled Hassan Mohamed
Omar Khaled Hassan Mohamed 




















