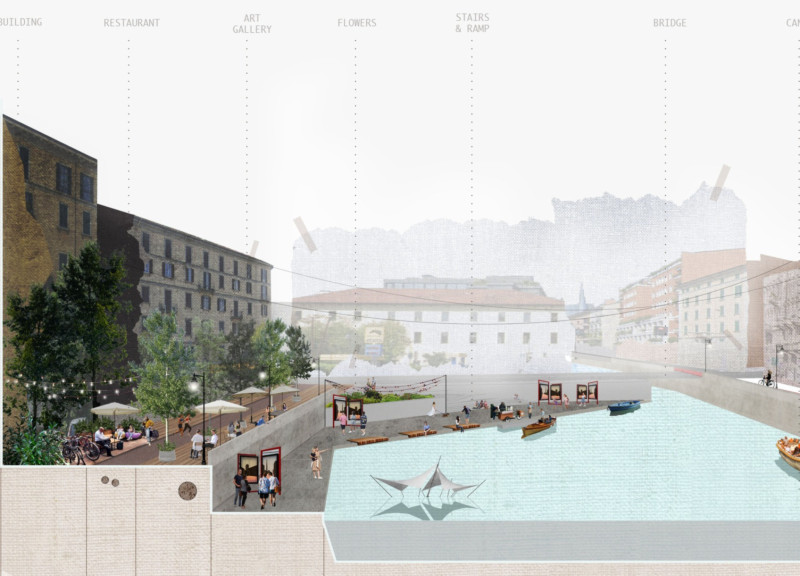5 key facts about this project
Sustainable Design Approaches
One notable aspect of this project is its use of environmentally friendly materials and design strategies. The incorporation of brick facades not only pays homage to the traditional architecture of Milan but also serves to create a warm, familiar aesthetic that blends seamlessly with the surrounding structures. The design employs concrete paving for durability and functionality in high-traffic areas, while wood elements are utilized in seating and artistic installations, adding texture and warmth. Glass features are introduced to enhance visibility and transparency in cultural facilities, fostering connections between interior and exterior environments.
The project prioritizes green spaces that promote biodiversity and ecological awareness. These areas are designed to be multifunctional, serving as venues for community gatherings and cultural activities. The deliberate layout of artistic zones and public plazas underlines the project's commitment to cultural enrichment through active public engagement, where art and local narratives are brought to the forefront.
Community-Centric Urban Planning
A critical component of the Milan Navigli Canal project is its focus on community-centric urban planning. The design incorporates dedicated pedestrian walkways and bike lanes, ensuring safe and enjoyable access for all users. This thoughtful circulation strategy is intended to encourage exploration and interaction among residents and visitors alike. Public spaces are strategically located along the canal, allowing for social congregation and fostering a vibrant street life.
Additionally, the project integrates cultural zones that support local creativity, featuring art galleries and performance spaces. These zones are positioned to facilitate easy access to historical landmarks, incorporating the rich architectural heritage of the area into the visitor experience. The alignment of pathways with significant architectural features promotes a historical narrative that enhances the overall project.
The unique aspect of this project lies in its balanced approach, marrying modern architectural practices with the preservation of historical identity. Through smart design solutions, it addresses both functional and cultural needs, resulting in a space that serves the community while honoring its past.
For a deeper understanding of the architectural specifics, readers are encouraged to explore the project's architectural plans, architectural designs, and architectural ideas in detail. Those interested in the unique elements of this revitalization endeavor can gain valuable insights from an examination of its architectural sections and layout.


























