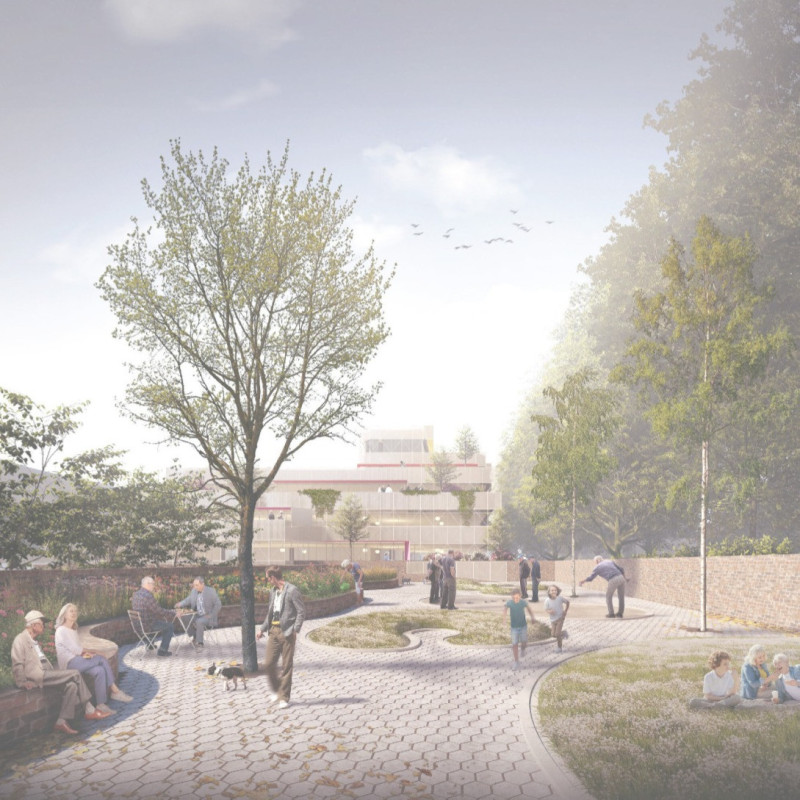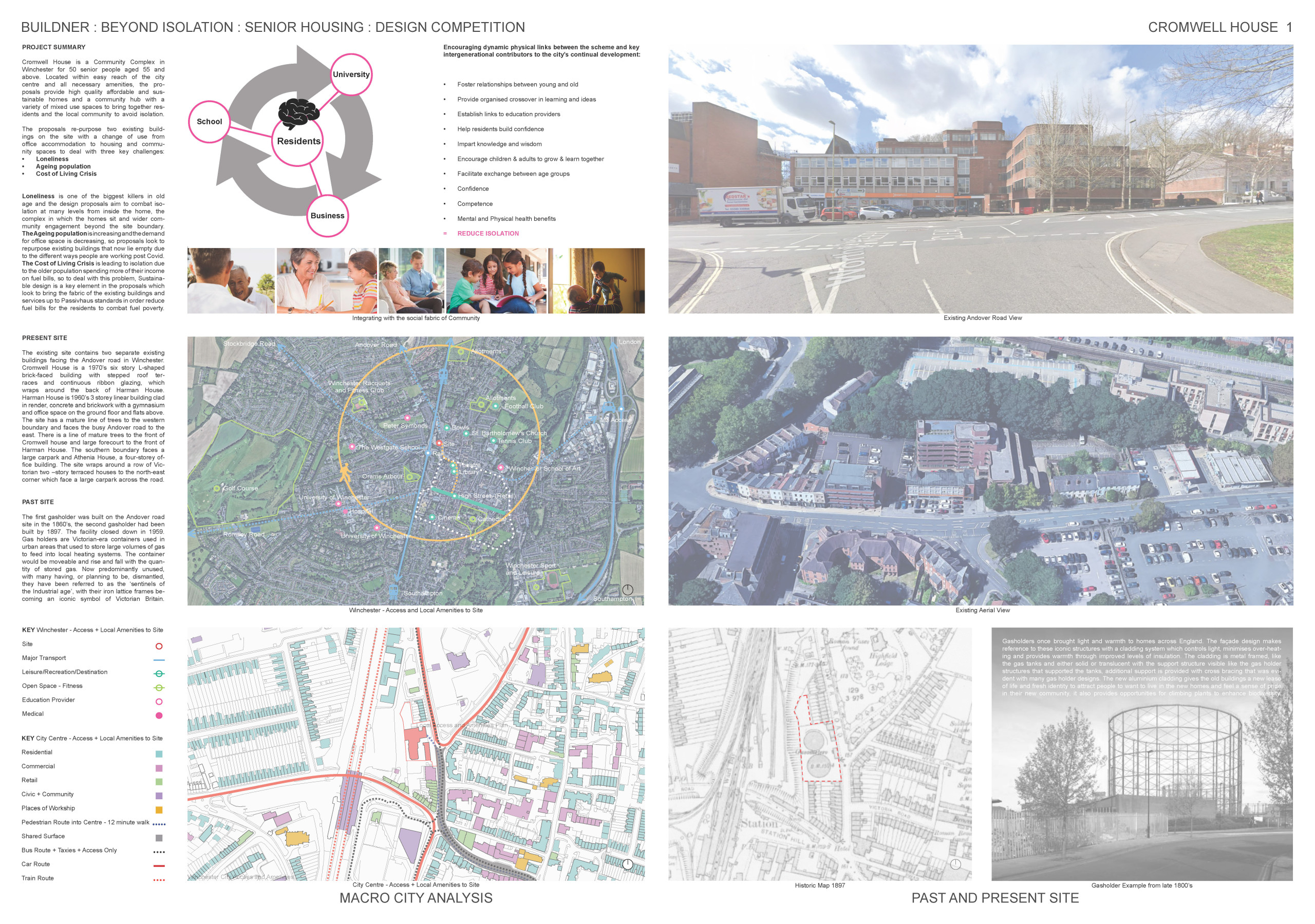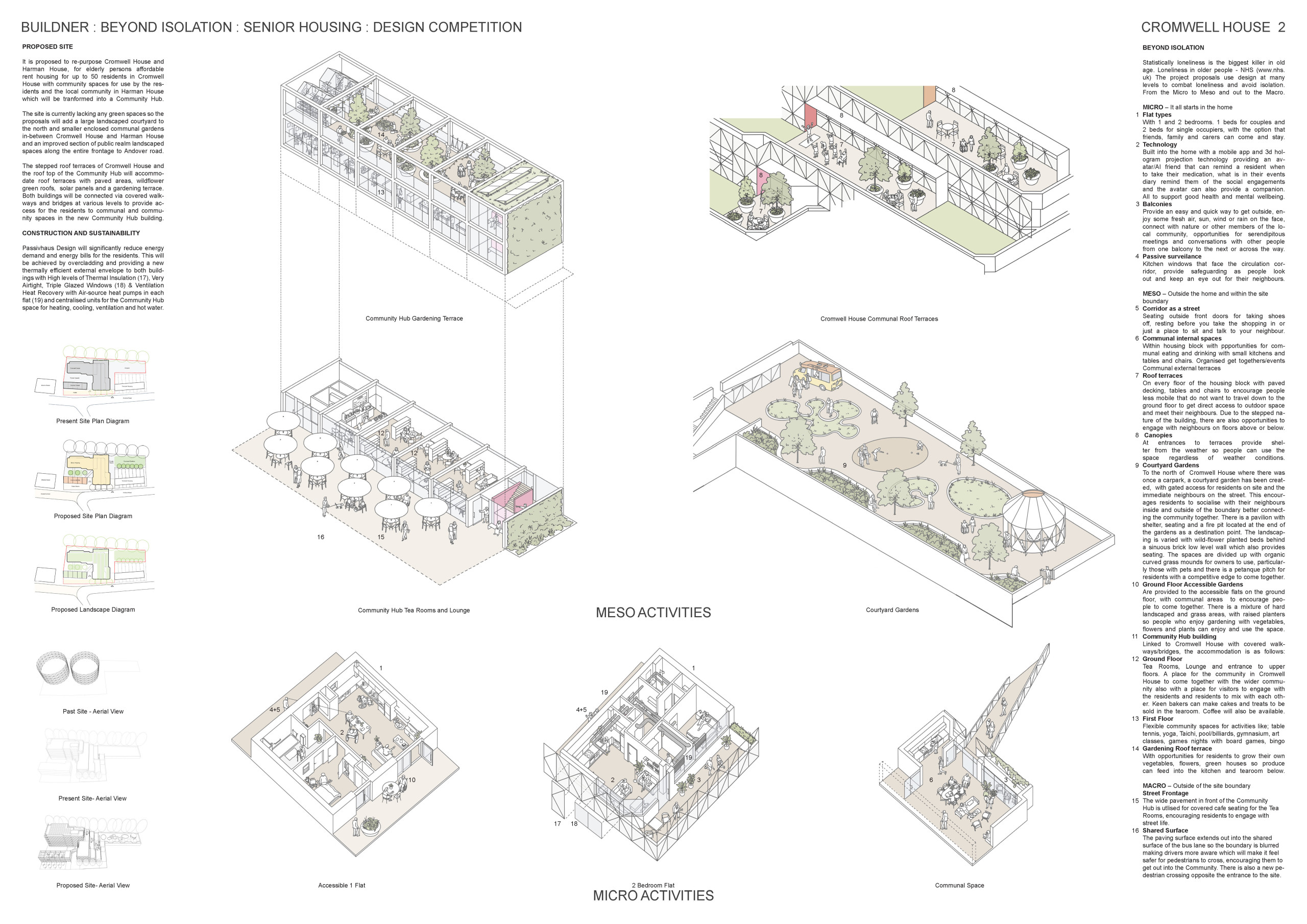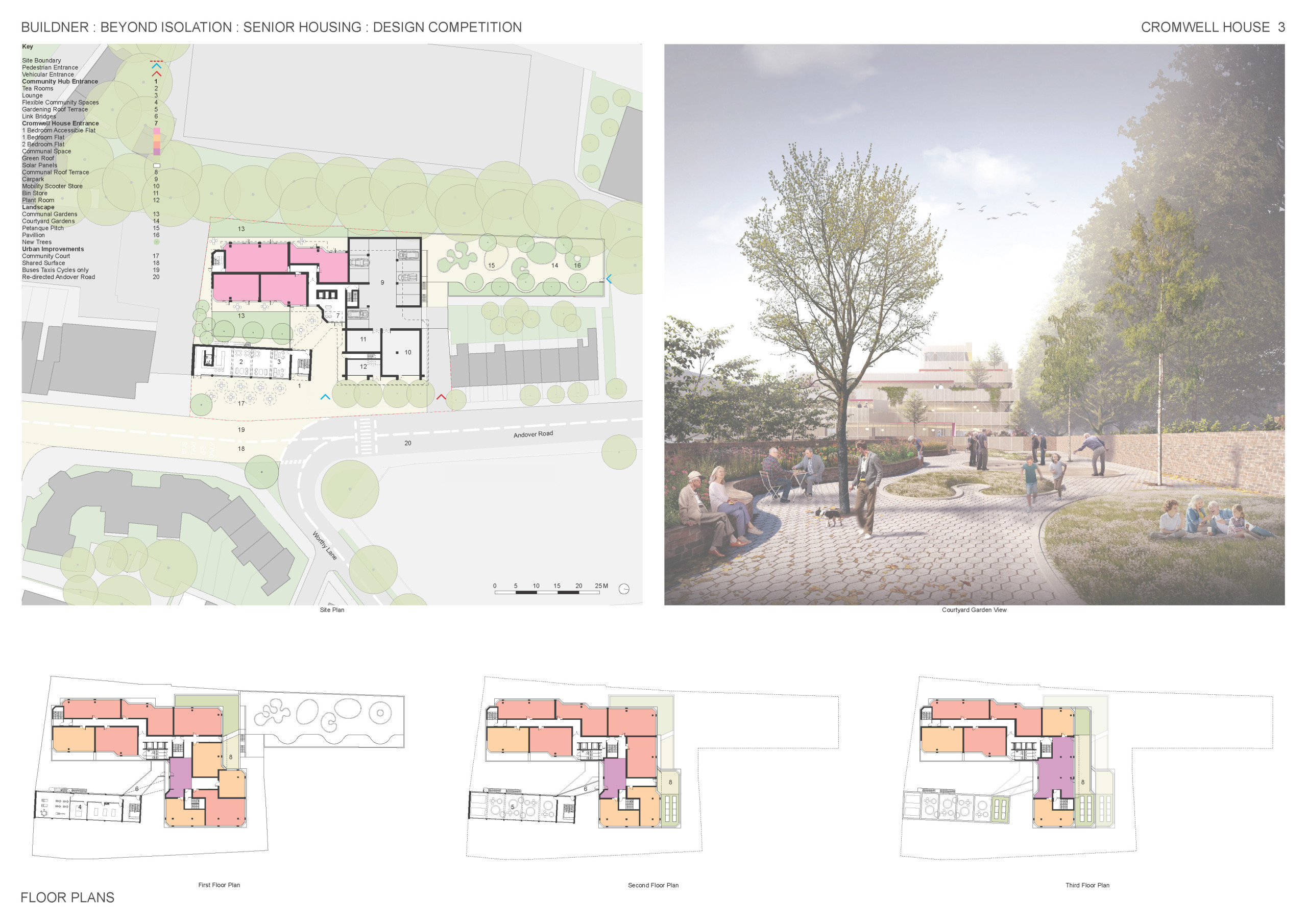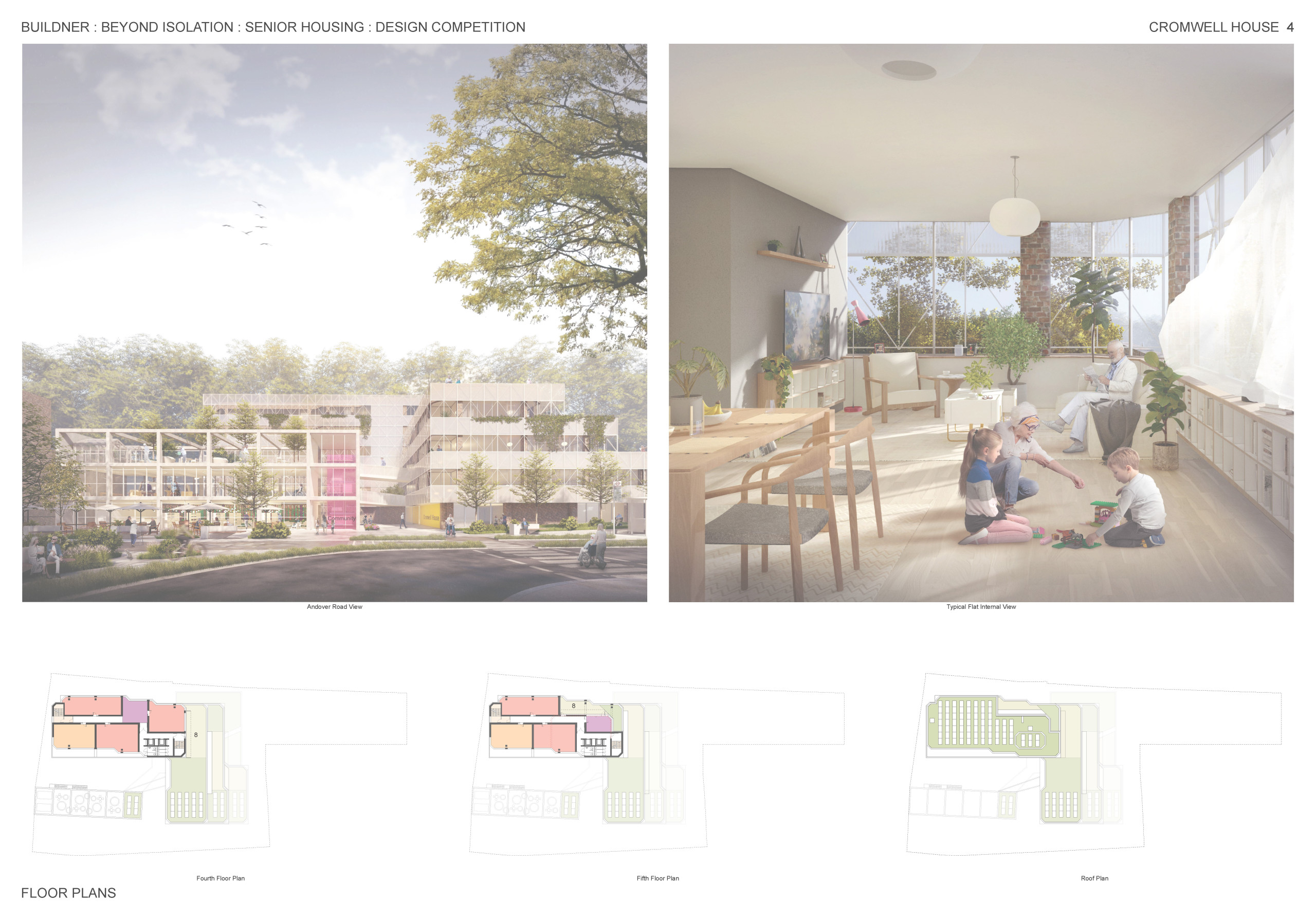5 key facts about this project
Unique Design Approaches to Community Interaction
A key feature of Cromwell House is its commitment to fostering community through shared environments. The design includes communal gardens, activity rooms, and dining areas, all strategically situated to facilitate engagement among residents. Generous use of glass in the facades maximizes natural light and creates visual transparency between indoor and outdoor spaces, thereby promoting a sense of openness and accessibility. Moreover, the integration of green roofs supports biodiversity while providing areas for residents to engage with nature.
Innovations in Materiality and Sustainability
The architectural design of Cromwell House employs a selection of materials that not only serve functional requirements but also enhance the project’s aesthetic presence. The extensive use of brick provides structural integrity and connects the building to its historical context, while timber accents in the interiors introduce warmth and comfort. The landscape design further incorporates sustainable elements, such as native plant species, which contribute to environmental efficiency and minimize maintenance needs.
For further insights into the architectural plans, sections, and designs of Cromwell House, readers are encouraged to explore the project presentation. This will provide a comprehensive understanding of its design innovation and functionality.


