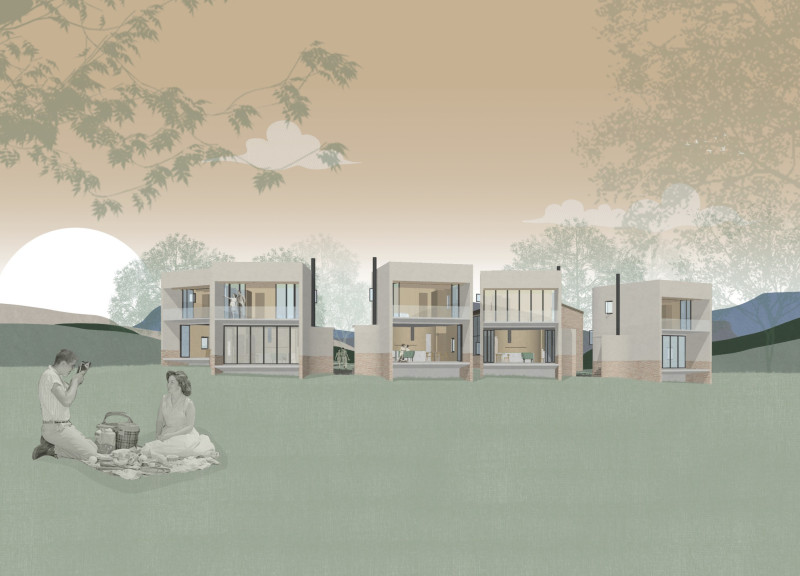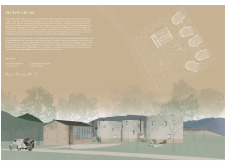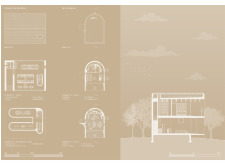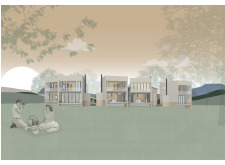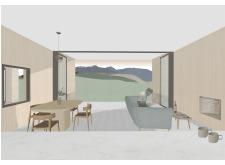5 key facts about this project
At its core, the project represents a new approach to architectural design within winery settings, aiming to create an inviting atmosphere that encourages social interaction and appreciation for the local terroir. The functional layout includes three primary building types: the Cowanua building, guest houses, and an outdoor tasting area. Each structure plays a significant role in shaping the overall experience of the village. The Cowanua building serves as the heart of the project, designed for events and gatherings that amplify the social aspects of wine tasting and production. Its expansive layout allows for flexible use, accommodating both large groups and intimate celebrations.
The guest houses are thoughtfully designed for privacy while ensuring the comfort of visitors. Each unit features a circular layout that not only enhances the aesthetic appeal but also fosters a sense of intimacy among occupants. Large windows and outdoor balconies provide stunning views of the vineyard, blurring the boundaries between indoor living and the natural surroundings. This connection to nature is further emphasized in the outdoor tasting area, where visitors can immerse themselves in the sensory experience of wine tasting amidst the vineyard.
Unique design approaches are evident throughout the Tili Wine Village project. The integration of sustainable practices is a standout aspect of the development, focusing on energy efficiency through natural ventilation and smart solar orientation. The use of locally sourced materials, such as brick, concrete, glass, wood, and stone, reflects a commitment to sustainability while enhancing the architectural language of the project. Each material has been carefully chosen to create a balanced aesthetic that respects both the history of the area and contemporary architectural trends.
The attention to landscape design is another key element that sets this project apart. The integration of native plants and thoughtful placement of pathways creates a seamless transition from architectural structures to the natural environment. This not only enhances the visual appeal but also supports biodiversity in the region. By incorporating elements of nature into the design, the Tili Wine Village offers a peaceful retreat that emphasizes well-being and relaxation.
The overall architectural intent is to foster a sense of community among visitors while creating an immersive experience in wine culture. This focus on social interaction distinguishes the Tili Wine Village from traditional wine production facilities, offering a more inviting and inclusive environment. With its systematic attention to detail, the project showcases how architecture can effectively enhance lifestyles while maintaining a respectful relationship with the environment.
For those interested in exploring this project further, a detailed examination of the architectural plans, architectural sections, and architectural designs can provide deeper insights into the innovative ideas and thoughtful considerations that have shaped the Tili Wine Village. Each element reflects a commitment to creating not just a space but a vibrant community where wine culture can thrive in a sustainable and welcoming manner. Engaging with the project presentation will illuminate the many layers of thought that contribute to this unique architectural vision.


