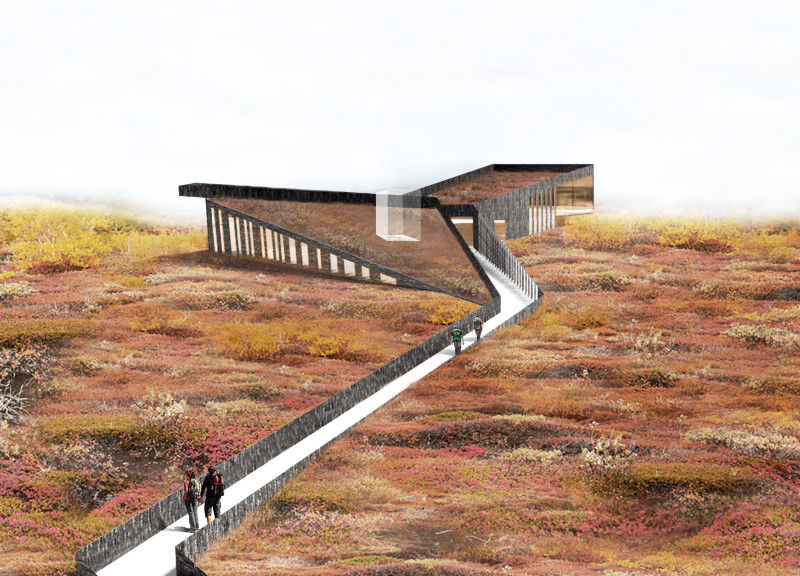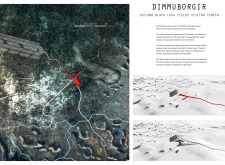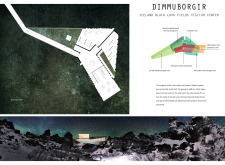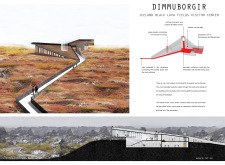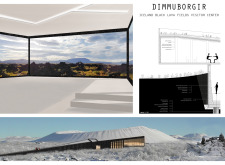5 key facts about this project
The building's primary functions include serving as an exhibition space, information center, café, and administrative offices. The design emphasizes accessibility and encourages interaction among visitors, with communal areas that promote engagement with the site’s natural beauty and geological history.
Spatial Organization and Design Elements
The project features a central hall that functions as a primary gathering space, with various wings radiating from this core. Public spaces, including exhibition areas and visitor services, are strategically located to facilitate circulation and maximize interaction. Private offices and support facilities are tucked into the western section of the building, ensuring that functional requirements do not intrude on visitor experience.
The visitor center utilizes a range of materials, prominently featuring locally sourced black lava stone, which harmonizes with the surrounding landscape. Glass is extensively used throughout the structure to provide expansive views and natural lighting, enhancing the connection between the interior and the exterior. Reinforced concrete delivers structural support while allowing for innovative architectural forms that mimic the region's topography.
Innovative Integrative Approaches
What sets the Dimmuborgir Visitor Center apart from similar projects is its deliberate integration with the natural landscape. The building’s design mimics the formation patterns of the lava fields, creating a cohesive narrative that reflects the geological history of the site. Paths leading to the center are designed to blend with the terrain, guiding visitors organically to the entrance.
Unique features include elevated viewing platforms that encourage visitors to engage with the striking volcanic landscape from distinct perspectives. The dynamic roofscape not only functions as an additional public space but also engages visitors at various heights, fostering a deeper appreciation of the site’s geological formations.
Environmental sustainability is a fundamental aspect of the design, with local materials minimizing transportation impact. The project underscores contemporary architectural practice that respects and revitalizes local contexts, showcasing an effective balance between built form and natural environment.
For further exploration of the Dimmuborgir Visitor Center, including architectural plans, sections, designs, and ideas, readers are encouraged to delve into the detailed project presentation. This resource will provide deeper insights into the architectural strategies and specific elements that make this project a noteworthy addition to the region's landscape.


