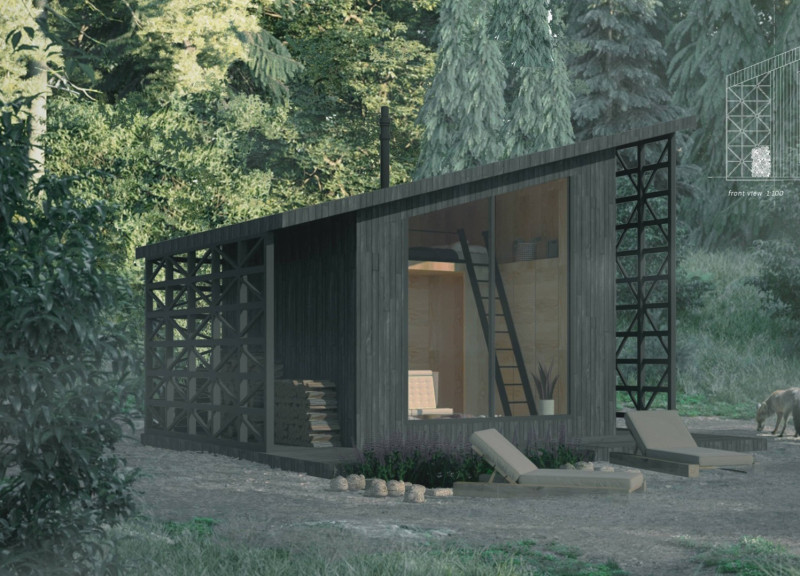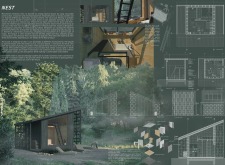5 key facts about this project
The project known as "Nest" represents a thoughtful approach to sustainable architecture, emphasizing environmental integration and energy efficiency. This residential structure is designed to function as an energy-neutral dwelling, employing a variety of recyclable materials and innovative construction practices. The form of the building is characterized by a streamlined silhouette with a pitched roof, which not only enhances aesthetic appeal but also improves natural drainage and water management on the site.
Material Selection and Sustainability
The "Nest" residence primarily utilizes wood as its structural material, including both sawn timber and burnt wood for durability and weather resistance. The use of biosolvent insulation allows for effective temperature regulation while ensuring minimal environmental impact. The exterior features a wood or metal-frame cladding system that promotes airflow and offers protection against pests.
In addition to the primary structural components, the project incorporates photovoltaic solar panels on the roof to harness solar energy. This energy generation capability supports the building's aim of achieving a self-sustained status through a balanced approach to renewable resources. A rainwater management system channels runoff effectively, reinforcing the project’s commitment to sustainability.
Innovative Design Features
The spatial organization of the "Nest" residence is designed with an emphasis on open areas that encourage natural light and ventilation. The integration of large windows facilitates views of the surrounding landscape and promotes a sense of connection to the environment. Multifunctional furniture within the space is designed for flexibility, addressing both spatial efficiency and user comfort.
A unique aspect of this project is its use of living materials, which play an active role in carbon dioxide absorption, contributing to the overall ecological objectives of the design. The incorporation of an elevated gallery space enhances the functional layout while providing opportunities for interaction with the exterior environment.
Integration with Environment and Community
The architectural design of the "Nest" residence further considers its placement within the natural landscape, taking into account local biodiversity and environmental conditions. The structure is positioned to minimize disruption to existing ecosystems, thereby fostering a coexistence with the natural surroundings.
Innovative features such as the strategic placement of solar panels, combined with effective water management solutions, distinguish this project from conventional residential buildings. Its interactive relationship with the landscape and its sustainable practices position the "Nest" as a reference point for future residential design focused on environmental responsibility.
For a deeper understanding of the intricacies involved in this project, readers are encouraged to explore the architectural plans, sections, designs, and ideas presented in the project documentation. These resources provide valuable insights into the methodology and thought process behind the "Nest" residence, further highlighting its commitment to sustainable architectural practices.























