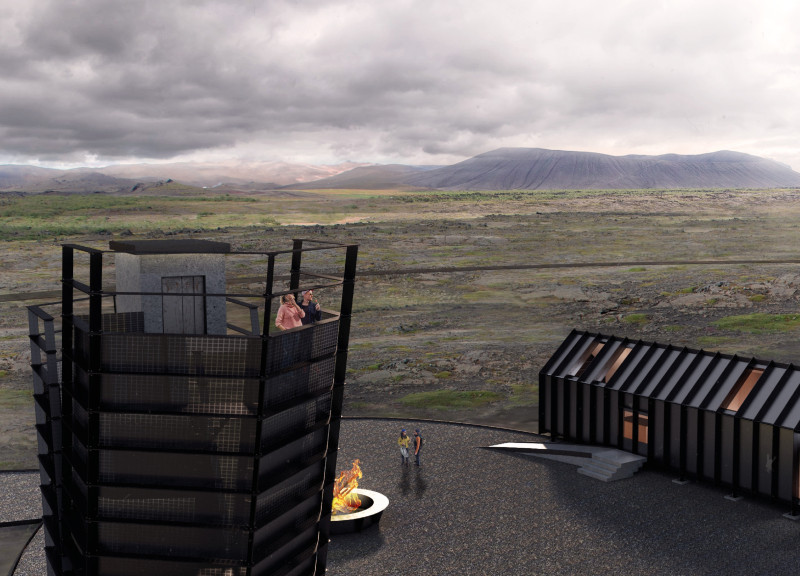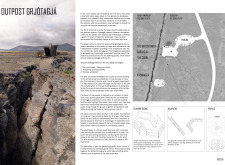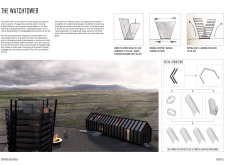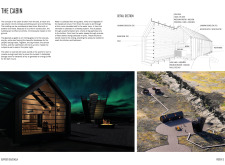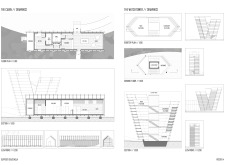5 key facts about this project
At its core, the project serves a multifaceted function, catering to both residential and communal purposes. This duality is clearly articulated in its layout, allowing for a seamless integration of private living spaces with areas designed for social interaction and public events. The architectural design prioritizes flexibility, enabling the spaces to adapt to varying activities throughout the day, from quiet family moments to more bustling communal gatherings. This adaptability reflects a significant trend in contemporary architecture—creating environments that are as dynamic as their occupants.
The materials used in this project have been carefully selected to enhance both the visual and functional aspects. Noteworthy materials include reinforced concrete for structural integrity, large expanses of glass to promote transparency and connectivity with the outside environment, and sustainable wood finishes that add warmth and a tactile quality to the interior spaces. These choices reflect a commitment to sustainability, with considerations for energy efficiency and the reduction of the carbon footprint being paramount. The interplay between these materials creates a striking visual narrative while also fulfilling practical needs, such as insulation and maintenance.
Unique design features are prominent throughout the architectural layout. One of the most significant is the incorporation of green roofs and vertical gardens, which not only contribute to biodiversity but also enhance thermal performance. This approach aligns with modern biophilic design principles, fostering a connection between inhabitants and nature, thereby improving overall well-being. Natural light is maximized through innovative window placements and skylights, ensuring that the interior spaces are bright and inviting while maintaining a sense of privacy.
The facade of the building exemplifies a contemporary aesthetic, utilizing geometric forms and a minimalist approach to ornamentation. The rhythmic arrangement of openings in relation to solid surfaces creates a dialogue between light and shadow, further enriching the architectural experience. This thoughtful organization of space and form showcases the relationship between the building and its urban surroundings, integrating the structure into the fabric of the neighborhood.
In terms of accessibility, the project has been designed with inclusivity in mind. Thoughtful circulation routes and barrier-free entries make it easy for people of all abilities to navigate the space with ease, which is a critical consideration in modern architectural practice. This focus on universal design enhances the building's usability, ensuring that it serves a diverse range of community members.
Furthermore, the project harnesses technology to enhance its functionality. Smart home systems are integrated into residential units, allowing for user-friendly management of energy consumption and comfort settings. This integration of technology not only enhances life quality for residents but also underscores the project’s commitment to sustainability and innovation.
Overall, this architectural project stands as a testament to thoughtful design, balancing aesthetics with functionality while responding to the needs of the community it serves. The combination of sustainable materials, contemporary design features, and thoughtful planning contributes to a robust architectural narrative that speaks to both present and future occupants. For those interested in a deeper understanding of the intricacies involved in this design, a review of the architectural plans, sections, and other detailed architectural designs would provide valuable insights into how these ideas have been developed and realized. Exploring these facets will offer a richer appreciation of the project’s intentions and outcomes.


