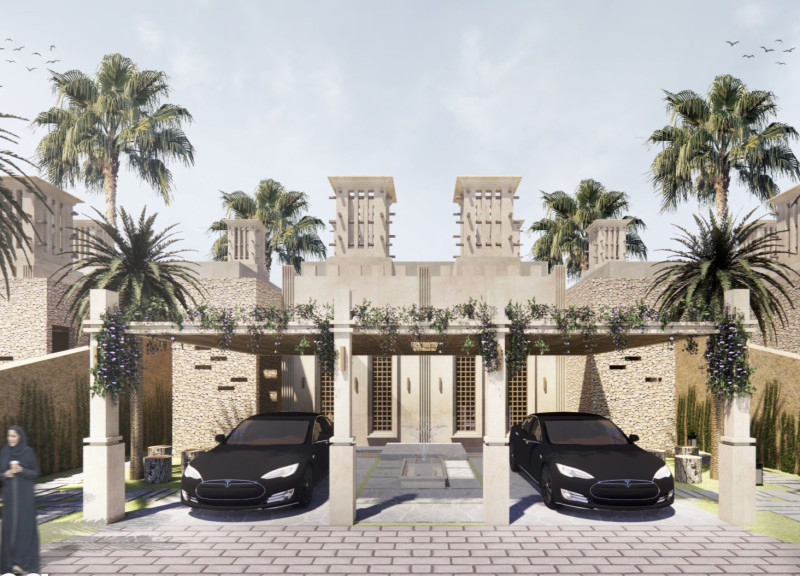5 key facts about this project
The design utilizes a variety of materials that enhance the building’s character and address climatic conditions, showcasing a thoughtful approach to materiality. Key materials such as concrete, glass, and timber are interwoven throughout the structure, with each chosen for its properties and the tactile experiences it provides. The concrete forms the robust skeleton of the building while allowing for expansive open spaces within, reinforcing the main functional areas. Glass is used generously to invite natural light and create transparency, fostering visual connections both within the space and to the outside environment. Timber is incorporated as an element of warmth, balancing the coldness of concrete and glass, and it weaves through various details such as cladding and interior fixtures, enhancing the inviting essence of the project.
The layout of the architectural design prioritizes user experience, with well-defined zones that cater to different functions. Open-plan spaces dominate, allowing for flexibility in how the areas can be used, whether for gatherings, workshops, or exhibitions. This flexibility is further supported by movable partitions that can adapt the space according to the needs of its users, reflecting a design philosophy centered around community involvement and participatory use. Circulation paths are cleverly integrated, ensuring smooth transitions between different areas while encouraging exploration and interaction.
Unique design approaches in this project include the seamless integration of biophilic elements, which connect occupants with nature and enhance overall well-being. The inclusion of green roofs and walls, along with strategically placed courtyards, promotes biodiversity and provides calming spaces for users. These elements not only serve aesthetic purposes but also contribute to the building's energy efficiency, a significant consideration in contemporary architecture aimed at reducing environmental impact.
Another noteworthy aspect of this architectural project is its engagement with local culture and context. The facade design incorporates motifs and materials that are reflective of the regional identity, thus creating a dialogue between the new structure and its surroundings. This sensitivity to context not only aids in grounding the project within its geographical location but also strengthens community ties by celebrating local heritage.
The project stands as a testament to the principles of sustainable architecture, emphasizing not only the longevity of materials and construction techniques but also the adaptability of spaces. Thoughtful design decisions prioritize energy efficiency and resource conservation, such as the use of solar panels and rainwater harvesting systems, which align with current ecological standards and anticipate future needs.
For those interested in deeper insights into this remarkable project, exploring the architectural plans, architectural sections, and detailed architectural designs will provide a more comprehensive understanding of the innovative ideas that shaped the outcome. These elements illustrate the thoughtful considerations made during the design process, showcasing how architecture can effectively serve its community while respecting environmental and cultural contexts. This project is a strong example of how thoughtful architectural design can create meaningful spaces that bring people together.


























