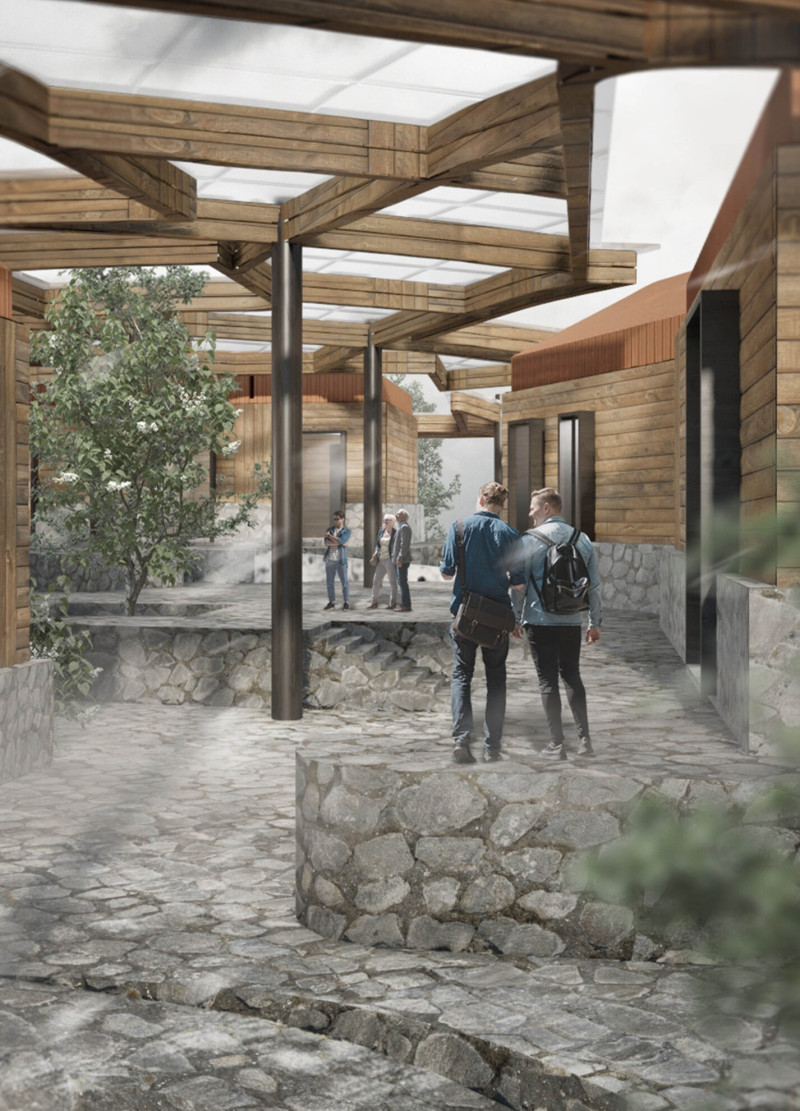5 key facts about this project
This architectural design elegantly balances communal needs with environmental considerations, emphasizing sustainability throughout its conception. The primary function of the Mývatn Hut is to serve as a gathering place where people can come together for various activities, including social events, educational workshops, and community meetings. By providing adaptable spaces, the project ensures that it can cater to a broad range of uses, thereby significantly enhancing its relevance to the community.
The layout of the Mývatn Hut is carefully organized to prioritize accessibility and social interaction. Central to the design is a multipurpose community room that acts as the heart of the structure, bringing people together and encouraging interaction. Surrounding this central area are smaller zones designated for children’s activities and multifunctional spaces that can be reconfigured as needed. This thoughtful organization facilitates ease of movement, ensuring that visitors can transition seamlessly between areas.
Material selection plays a crucial role in defining the architecture of the Mývatn Hut. Local basalt stones provide a solid foundation, connecting the structure to its natural environment while echoes of traditional turf homes can be seen in the use of birch wood for the walls. This choice adds warmth and texture to the aesthetic, promoting a natural dialogue with the surrounding landscape. The roof, constructed from corrugated metal, introduces a contemporary edge to the design while providing necessary protection against the elements. A significant design element is the incorporation of large glass panels, which not only allows for abundant natural light but strengthens the relationship between the interior spaces and the captivating views of the nearby lake and volcanic landscapes.
Sustainability is woven throughout the architectural design. The use of recycled materials, particularly in the glazing of the building, emphasizes an ecological mindset that respects the surrounding environment while reducing waste. Moreover, the design takes into account local climatic conditions with strategies such as passive solar heating, ensuring energy efficiency and comfort for occupants. The integration of designated zones for waste management further highlights a commitment to ecological responsibility within community operations.
Unique design approaches are evident in how the Mývatn Hut has been conceived in relation to its context. It does not merely occupy the space; it aims to enhance the quality of life within its environment, reflecting the community's identity and history. The architectural layout encourages a sense of belonging, where the structure serves as a backdrop for social practices and cultural gatherings.
The distinctively designed thematic zones facilitate various functions, each engaging users in unique ways. The inclusion of areas dedicated to the waste cycle emphasizes a community-centric view on sustainable living, encouraging residents to participate actively in ecological practices. Meanwhile, the trade cycle promotes the exchange of local resources and crafts, enriching the social fabric of the area. The social fun cycle comprises recreational spots designed for leisurely engagement and socialization, completing the hut's role as a central hub for community life.
In summary, the Mývatn Hut project skillfully integrates architectural ideas that prioritize community engagement and sustainability, reflecting a clear understanding of its geographical and cultural context. The blend of traditional materials with modern design philosophies creates an inviting environment that supports diverse functions. Those interested in exploring the intricate details of this project can gain further insights by reviewing the architectural plans, sections, and design concepts that illustrate how this innovative project comes together to enhance the experience of the community and its visitors.


























