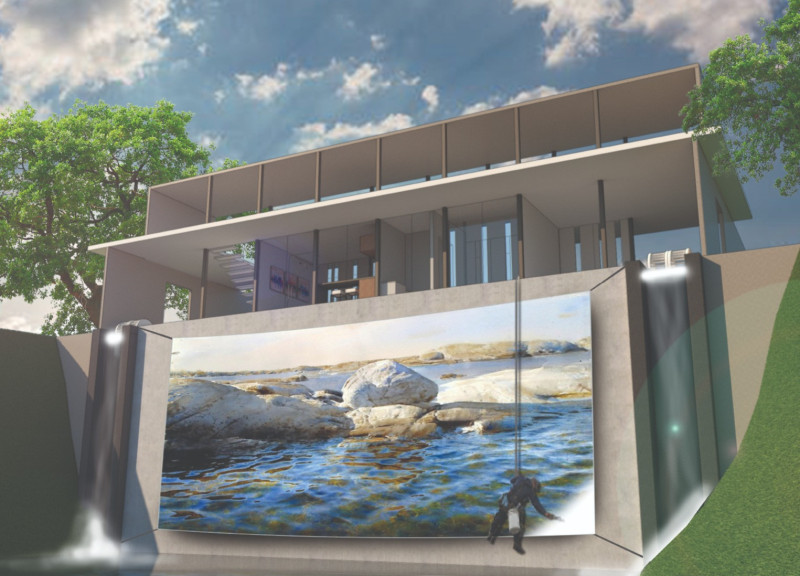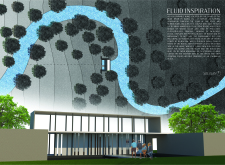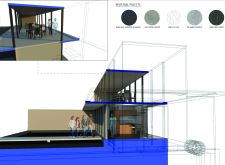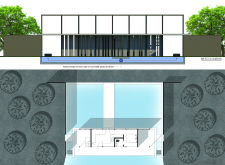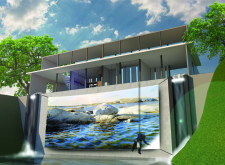5 key facts about this project
Designed to foster a sustainable lifestyle, the architecture encapsulates an approach that is both innovative and respectful of its surroundings. A significant aspect of this project is its intertwining of living spaces with the natural environment, facilitating a constant dialogue between the residents and the river. This design is informed by an understanding of how architecture can enhance the quality of life while also addressing ecological concerns. The fluidity in the structure's form is reminiscent of flowing water, creating a visual and atmospheric connection that enhances the overall living experience.
Key components of the project include large expanses of glazed surfaces that allow natural light to flood the interiors, maximizing the residents’ connection to the outdoors. These windows not only frame picturesque views of the Bear River but also provide passive solar heating, thereby reducing energy reliance. The layout embraces open spaces that encourage communal interaction, reinforcing a sense of community among inhabitants.
An intriguing feature of "Fluid Inspiration" is its innovative integration of a pond fed by the river. This pond is not simply ornamental; it serves as a crucial component in the building’s energy system. Turbines powered by the flow of the river generate hydroelectric energy, illustrating a practical application of renewable resources within the architectural design.
The project employs a carefully selected material palette that aligns with its commitment to sustainability while maintaining aesthetic appeal. Dark gray anodized aluminum is utilized for structural elements, providing durability without compromising on style. The use of gray stone veneer adds natural texture to the façade, blending harmoniously with the surrounding landscape. White stucco provides a bright appearance and aids in energy efficiency, while polished concrete serves as both a practical flooring solution and a sleek, modern interior finish. Soft textures, such as dark gray carpet in living spaces, contribute to a warm atmosphere, balancing the more industrial elements.
Unique design approaches characterize the project, where art and architecture converge. The eastern facade features a dedicated wall for large-scale art installations, inviting local artists to contribute to the space. This not only enhances the visual interest of the architecture but also fosters community engagement and cultural expression within the home. The thoughtful landscaping surrounding the structure promotes biodiversity, providing natural habitats while further enhancing the aesthetic qualities of the design.
Overall, "Fluid Inspiration" exemplifies how architecture can respond to environmental challenges while creating a functional and inviting living space. The project's design approach underscores the importance of sustainability without sacrificing comfort or style. For those interested in exploring the nuances of architectural planning and design, examining the architectural plans, architectural sections, and architectural ideas presented in this project will provide valuable insights into its thoughtful execution. The balance of innovative design and environmental sensitivity makes this project a compelling study for both architects and enthusiasts alike. It's worth delving deeper to appreciate the full range of design and architectural strategies employed in "Fluid Inspiration."


