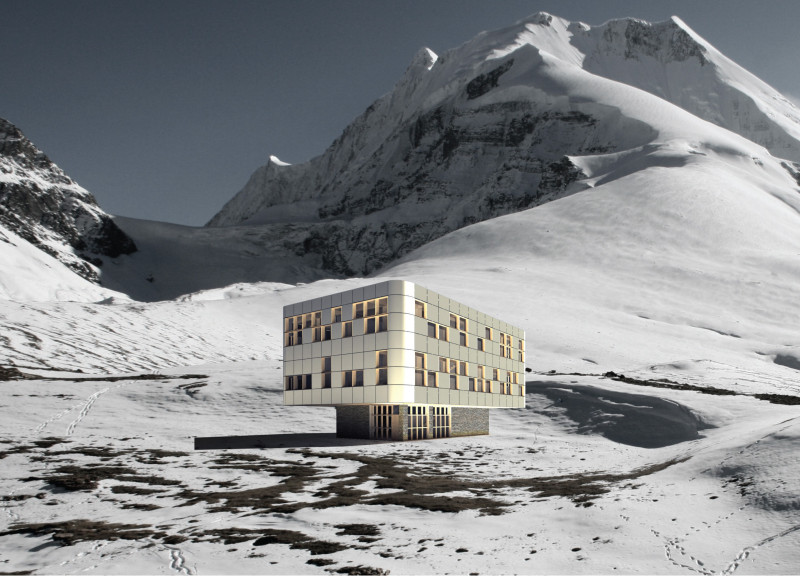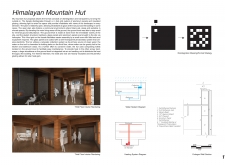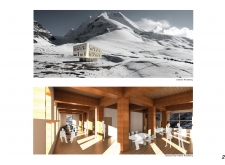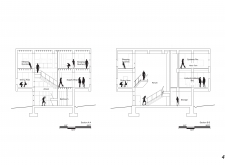5 key facts about this project
This architectural design represents a harmonious relationship between human habitation and nature, emphasizing principles of transparency and disintegration. The use of a grid system in the facade illustrates the interplay of light and shadow, creating an inviting atmosphere that encourages interaction with the surrounding landscape. The strategic placement of large glazed surfaces not only maximizes views but also enhances the indoor experience by allowing natural light to permeate the spaces. This connection to the outdoors is central to the design philosophy, reinforcing the idea that the mountain hut is more than just a functional space; it is an experience that invites reflection and appreciation of the environment.
Inside, the hut is intelligently crafted to accommodate communal living and private retreats. The layout includes essential areas such as a kitchen and dining space where guests can gather, share meals, and enjoy social interactions, thus fostering a sense of community among visitors. Additionally, the sleeping quarters are designed with privacy in mind, providing quiet spaces for rest after a day spent exploring the beautiful and rugged terrain. Each area of the hut is deliberately positioned to create functional flow, ensuring that the various elements work cohesively to enhance the overall experience.
The materials chosen for this project play a significant role in its identity and functionality. The facade is constructed using durable aluminum panels paired with insulated glazing. This selection not only withstands the harsh conditions typical of high-altitude environments but also reflects the commitment to sustainability and energy efficiency within the design. Softwood is utilized extensively for flooring and ceilings, creating a warm and inviting atmosphere that contrasts with the cold exterior, while gypsum board is used for interior partitions, contributing to sound insulation and overall aesthetic cohesion. The incorporation of polyurethane rigid insulation enhances the building's thermal performance, making it suitable for both summer and winter seasons.
One of the unique design approaches of the Himalayan Mountain Hut is its multi-level configuration, which is sensitively integrated into the natural terrain. This strategy minimizes the structure's footprint while maximizing the use of space, ensuring that the building feels unobtrusive amidst its magnificent surroundings. The captivating views are complemented by a careful orientation of the hut to capture sunlight throughout the day, enhancing comfort and reducing reliance on artificial heating. Additionally, the incorporation of sustainable practices, such as rainwater harvesting systems and composting toilets, reflects a thoughtful consideration of environmental impact, allowing the hut to function effectively with minimal ecological disturbance.
The architectural plans reveal detailed attention to the hut's layout, facilitating easy navigation through the spaces while providing comfort and convenience. The architectural sections showcase the interplay between different levels, emphasizing the site's natural contours and the design’s responsiveness to the existing topography. The architectural designs collectively highlight the relationship between indoor and outdoor spaces, with strategic openings that invite natural ventilation and light into the heart of the dwelling.
This project demonstrates how architecture can serve not just as shelter but as an invitation to experience and immerse oneself in nature, promoting a balanced lifestyle that respects the land. Those interested in exploring the architectural ideas and elements of the Himalayan Mountain Hut are encouraged to delve into the presentation of the project to appreciate the detailed plans, sections, and designs that showcase its thoughtful approach to modern mountain living.

























