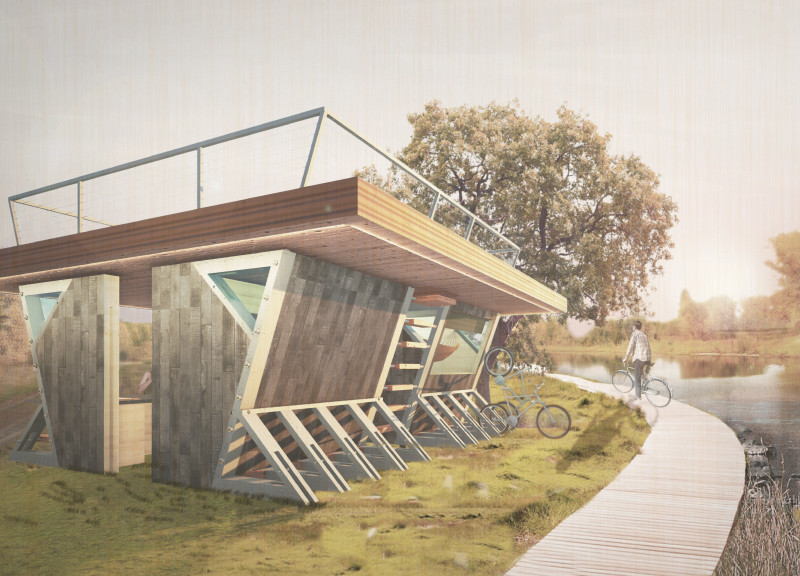5 key facts about this project
The design of the Velo Stops incorporates a triangular geometric form inspired by the shape of a bicycle. This choice serves both aesthetic and functional purposes, resulting in shelters that are visually distinct and easily recognizable. Each stop is modular, allowing adaptability to various geographical locations, thus accommodating different landscape contexts and user requirements. The use of sustainable practices is evident in the incorporation of features such as rainwater collection, solar energy solutions, and locally sourced materials, emphasizing the project’s environmental consciousness.
Sustainable Practices and Local Materiality
The integration of sustainable practices is a standout aspect of this project. The use of materials such as plywood and Shou Sugi Ban for exterior panels not only enhances the aesthetic quality but also provides durability. These materials contribute to the overall environmental performance of the structure, helping it withstand weather conditions while requiring minimal maintenance. Additionally, the project utilizes recycled metal components for structural integrity, further emphasizing sustainable material choices.
The modular interaction with the environment also plays a crucial role. Each shelter can be configured to include various amenities such as sleeping cabins, kitchen facilities, and communal areas, ensuring a tailored experience for users. This flexibility allows the Velo Stops to blend into diverse locations, whether urban centers or rural landscapes, enriching the local cycling infrastructure.
Functionality and User-Centric Design
Each stop is thoughtfully designed to enhance user experience. Private sleeping cabins accommodate small groups, offering lockable storage for bicycles and gear. Kitchen modules provide necessary facilities for meal preparation, while communal spaces encourage interaction among cyclists. The interior design prioritizes functionality, using layouts that allow for easy movement and accessibility.
Community engagement is another vital aspect of the project, with the design catering not only to cyclists but also encouraging local interaction. Facilities such as picnic areas and relaxation zones promote outdoor socializing and foster connections among users. Such design elements ensure that the Velo Stops contribute positively to the local community while promoting a healthy lifestyle.
For an in-depth understanding of the architectural plans, sections, designs, and ideas behind this project, readers are encouraged to explore further presentations that detail the modular configurations and sustainability features inherent to the European Velo Stops. The insights provided can help illustrate how architecture can meet functional needs while aligning with broader environmental and community objectives.


























