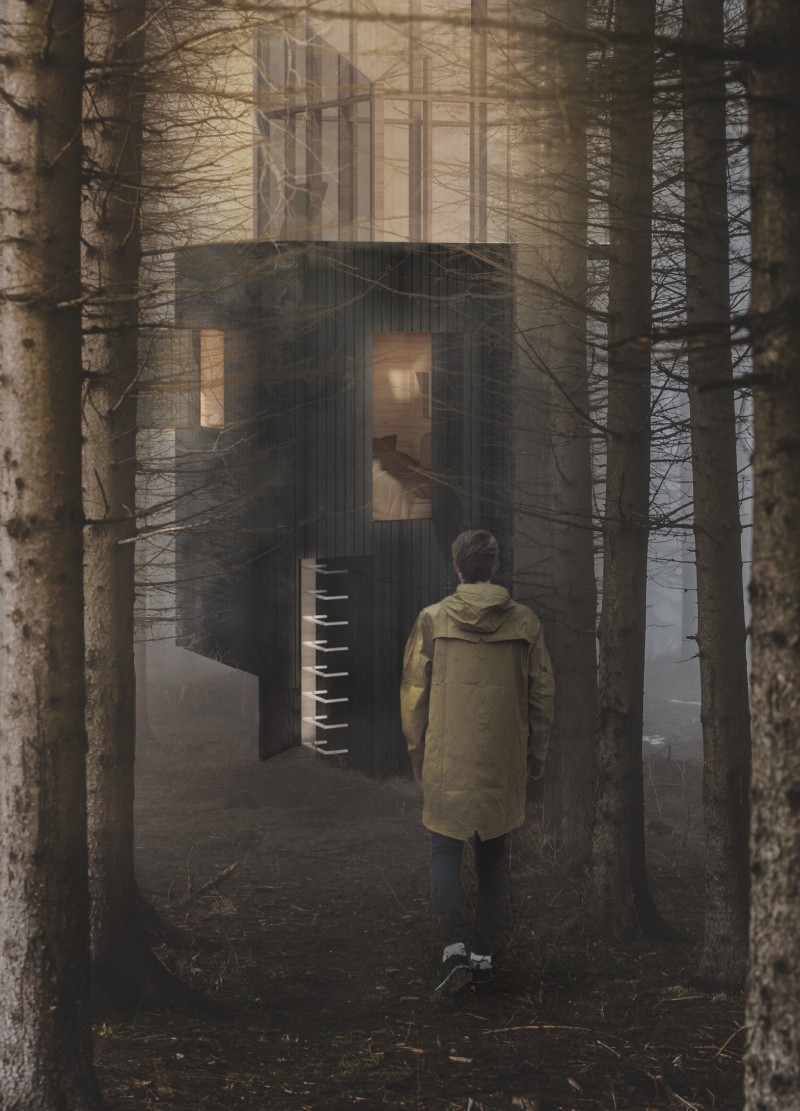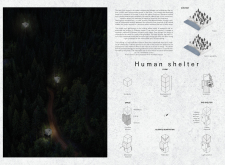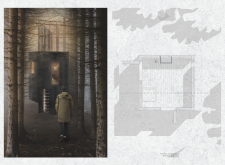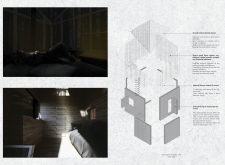5 key facts about this project
The structure is primarily a cuboid form, symbolizing the essence of shelter. It is constructed using a selection of materials that promote durability and align with sustainable practices. The main materials include spruce wood, utilized for structural framing and finishing, which provides natural insulation. Alveolar polycarbonate sheets are incorporated to enhance light penetration and maintain lightweight attributes, while charred spruce wood is used as a finishing touch that not only protects but also contributes to the aesthetic. Natural fir wood lines the interior, creating a warm environment conducive to relaxation.
Unique to this project is its attention to integrating adaptive design features. The building's layout is arranged across three floors. The ground level contains multifunctional living spaces designed for daily activities. The first floor is dedicated to storage and utility services, minimizing disruption to the living spaces while enhancing overall functionality. The second floor focuses on meditation and reflection, elevated above the ground to foster a sense of security and a closer connection with nature.
Design approaches such as the use of charred wood showcase a commitment to sustainability while reducing long-term maintenance needs. The structure employs considerable amounts of natural light, achieved through strategic window placement and material selection, allowing users to experience the changing environment throughout the day. The integration of hidden entrances and openings provides privacy while retaining a connection to the surroundings.
The architectural design reflects modern priorities in sustainability and environmental stewardship. Each element of the project reinforces its function as a place of refuge and mindfulness, allowing inhabitants to experience nature intimately and thoughtfully. The architectural plans, sections, and designs provide further insight into the thought processes behind this project, inviting exploration of its multifaceted design ideas and practical applications. Readers are encouraged to review the full presentation of the project for a comprehensive understanding of its architectural merits and innovations.


























