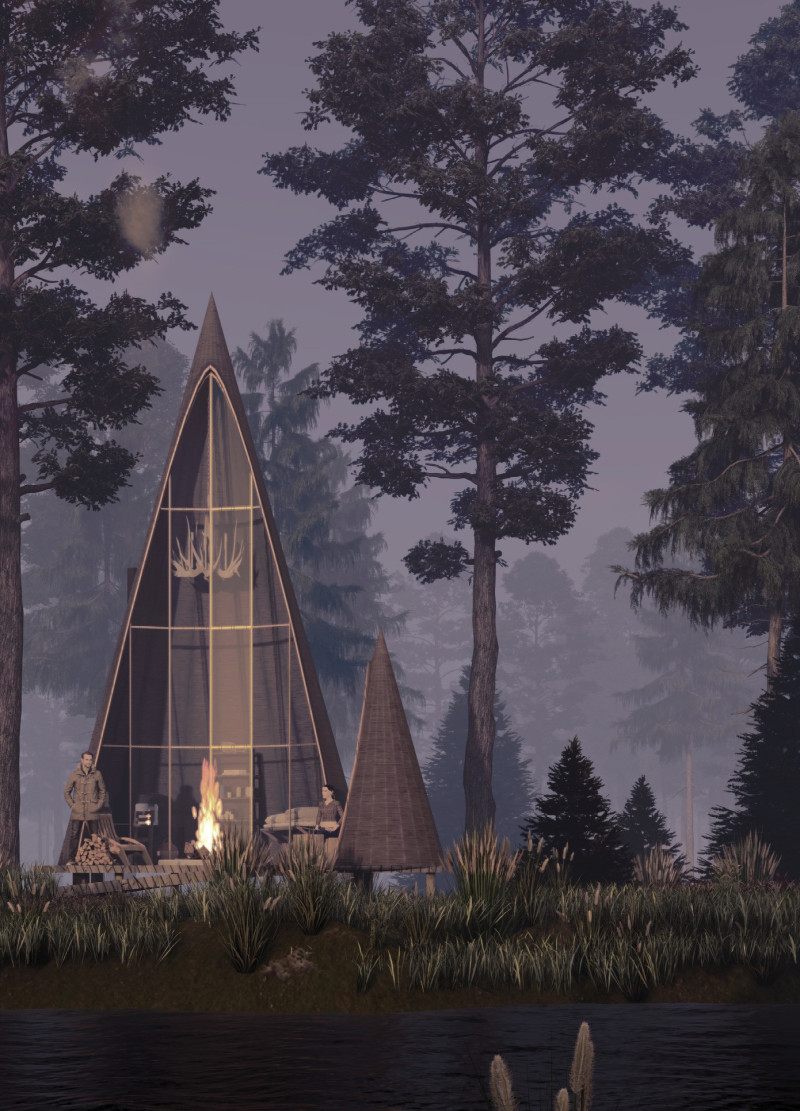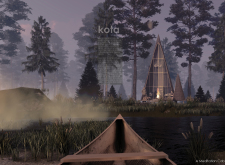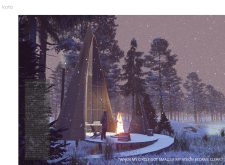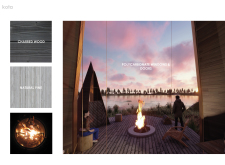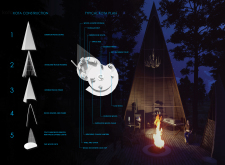5 key facts about this project
The project represents a response to the increasing need for spaces that facilitate mental well-being and connection to nature. It functions as a personal sanctuary, accommodating both individual and communal activities, such as meditation sessions and quiet contemplation. The cabin's design is centered around simplicity and sustainability, emphasizing a connection with the natural world.
The exterior of the Kota Meditation Cabin employs charred wood siding, known for its durability and resistance to weathering. This material choice allows the cabin to blend seamlessly into the wooded environment while providing a rustic aesthetic. The angled conical roof represents a contemporary interpretation of traditional architectural forms, maximizing space vertically and providing a striking silhouette against the forest backdrop.
Large polycarbonate windows and doors allow ample natural light to enter the interior space while providing expansive views of the surrounding landscape. This transparency reinforces the connection between the interior and exterior environments, a core aspect of the project's design philosophy. Inside, the use of natural pine for wall and furniture elements creates a warm atmosphere that invites relaxation.
The interior layout is intentionally organized to promote functionality and flexibility. Key areas include a central meditation space designed for individual and group practice, a single bedroom for overnight guests, and storage areas that maintain the overall tidy appearance of the cabin. The incorporation of a dry waterless toilet showcases a commitment to sustainability, minimizing the ecological footprint of the structure.
The distinctiveness of the Kota Meditation Cabin lies in its thoughtful integration of architecture with environmental considerations and mental well-being. The design encourages users to engage with the natural surroundings through open spaces and intentional layouts that foster tranquility.
The project serves as a model for future architectural designs focused on the intersection of sustainability, functionality, and connection to nature.
For more detailed insights into the architectural details, including architectural plans and sections, readers are encouraged to explore the project presentation. These elements will provide a comprehensive understanding of the architectural ideas and design decisions that underpin this unique retreat.


