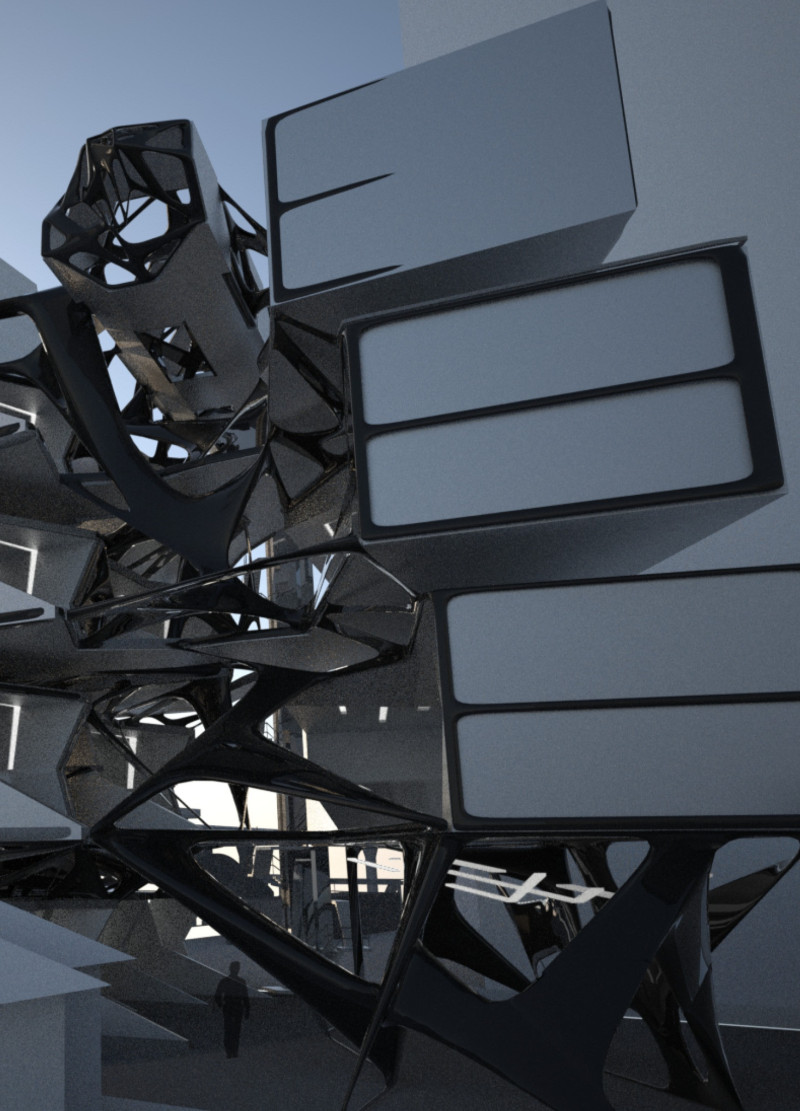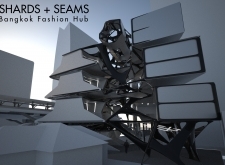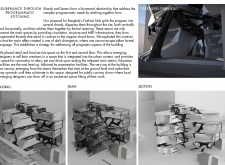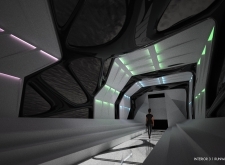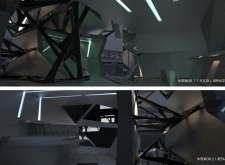5 key facts about this project
### Overview
Shards + Seams is a proposed design for the Bangkok Fashion Hub, aimed at supporting the city’s dynamic fashion industry. Designed to integrate multiple functions within an urban context, the proposal emphasizes both aesthetic appeal and practicality. The project's conceptual framework centers on the interplay between “shards” and “seams,” creating distinct yet interconnected spaces that foster circulation and interaction.
### Spatial Strategy and User Experience
The architectural strategy features a series of vertically and horizontally arranged “shards,” which create visually engaging structures while allowing for essential circulation pathways known as “seams.” These seams function not only as connectors but also as infrastructure supporting mechanical, electrical, and plumbing systems, reflecting a comprehensive approach to design. The functional layers of the hub include retail and food services on the lower floors, designed to attract foot traffic and promote a vibrant marketplace for local designers. Meanwhile, higher education facilities cultivate collaboration among emerging fashion talents, with dedicated runway space at the pinnacle for showcasing new designs.
### Materiality
Material selection is integral to the project’s identity, utilizing glass for transparent façades that invite natural light and connect indoor and outdoor environments. Structural steel reinforces the design's durability and flexibility, while concrete serves as a reliable foundation for supporting the massing of shards. Interior spaces benefit from LED lighting, enhancing functionality and aesthetic quality, particularly in areas designated for retail and runway activities. Select stone finishes introduce warmth and a tactile contrast to the otherwise sleek surroundings, establishing a cohesive architectural language that responds effectively to its urban setting.


