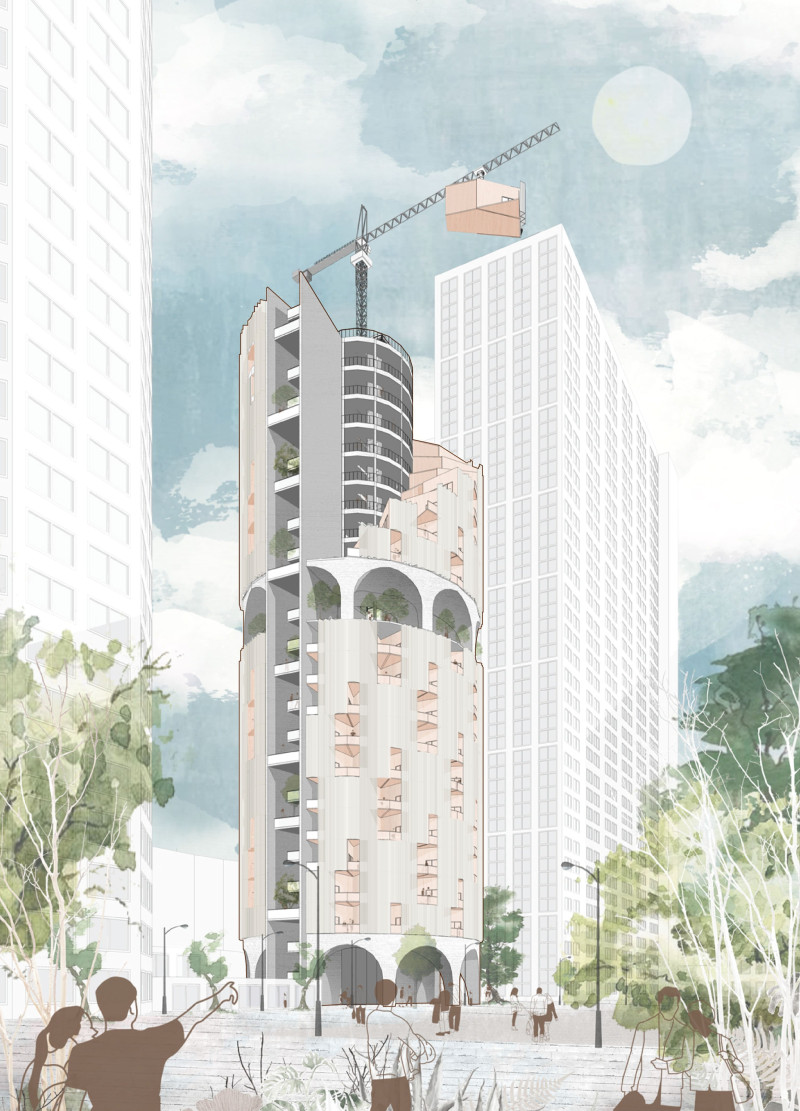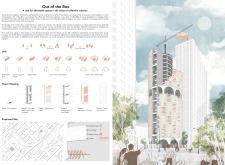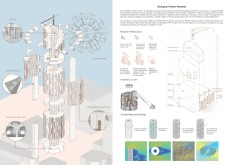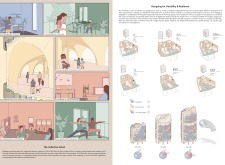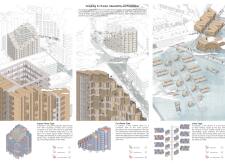5 key facts about this project
At its core, "Out of the Box" is composed of modular living units that are strategically stacked in a trapezoidal configuration. This arrangement not only optimizes the use of available space but also allows for the creation of communal terraces and shared facilities. By fostering connections among residents, the design encourages a sense of community, counterbalancing the isolation often found in urban living. Each module can be adapted to suit different needs, from single occupancy to larger family units, making this project particularly relevant in today’s diverse demographic landscape.
The project places significant emphasis on spatial planning, intentionally designing areas for both private and communal use. This ensures that while individuals have their own personal space, they also have access to shared amenities such as co-working spaces and social gathering areas. This thoughtful division of space reflects the contemporary understanding of urban living, where flexibility and functionality are paramount. The incorporation of outdoor terraces provides not only green spaces for residents but also fosters mental well-being and connection to nature amidst the urban backdrop.
In terms of materiality, "Out of the Box" uses a combination of concrete, timber, perforated metal screens, and prefabricated volumetric construction techniques. The concrete forms the structural foundation, ensuring durability and stability, while timber is utilized for its environmental benefits and aesthetic warmth. The perforated sliding metal screens promote privacy and ventilation, allowing light to filter through while maintaining a visual connection to the outside. Using prefabricated prefitted volumetric construction enhances the efficiency of assembly on site, minimizing construction waste and time.
What sets "Out of the Box" apart from other architectural projects is its adaptability. The design proposes initial construction with potential to add more units based on actual demand, providing a practical response to urban housing challenges. This flexibility not only addresses housing shortages but also encourages the evolution of the community itself as it grows and changes over time. The communal spaces are central to this engagement, facilitating interactions among residents and contributing to a stronger community identity.
The project is designed with urban settings like San Francisco in mind, demonstrating its compatibility with densely populated environments. This adaptability to location underscores the importance of context in architectural design, allowing for a seamless integration into various neighborhoods.
By rethinking the conventional notion of housing and community, "Out of the Box" serves as a compelling model for future developments. It illustrates how thoughtful integration of community spaces, flexible housing solutions, and sustainable materials can redefine urban living. This project is not just about providing shelter; it addresses social needs and environmental sustainability in a comprehensive manner.
For those interested in exploring "Out of the Box" further, I encourage you to review the detailed architectural plans, sections, and design elements. This exploration will provide deeper insights into the innovative architectural ideas that inform the project, as well as its potential impact on urban living. Understanding these aspects will enrich your appreciation of how architecture can shape our communities and influence our interactions in an increasingly urbanized world.


