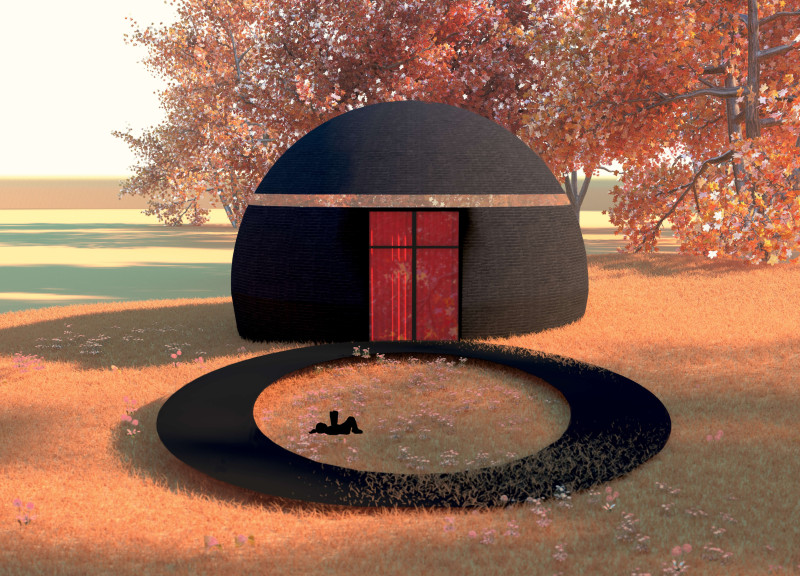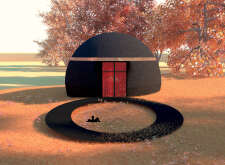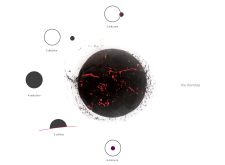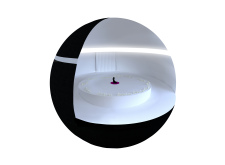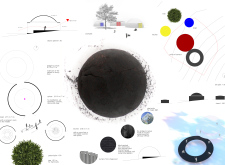5 key facts about this project
At its core, this architectural endeavor represents a sanctuary where individuals can step away from the chaos of daily life. The use of a dome shape serves to create an inviting and cohesive space, drawing from historical architectural references but applying them in a contemporary context. The geometric elegance of the structure fosters a sense of continuity and tranquility, which aligns with the intended function of the space.
The materials selected for this project reflect a commitment to sustainability and aesthetics. The façade is constructed from black painted old, used bricks, which not only provide a rich texture but also emphasize environmentally conscious design by repurposing materials. This choice showcases a balance between function and visual appeal, creating a dignified presence in the landscape. Additionally, the incorporation of charred wood, sourced using the traditional Japanese *yakusugi* technique, not only enhances durability but also creates a visually compelling contrast against the foliage that surrounds the building.
Glass bricks are thoughtfully integrated into the design to allow natural light to filter through, creating what can be described as 'magic light' within the interior space. This attention to lighting contributes significantly to the project's ambiance, promoting a serene atmosphere conducive to reflection. Inside, Roman lime plaster is utilized to create breathable walls, which enhance indoor air quality while providing an organic aesthetic.
The project also features an inviting red entrance door that serves as a prominent focal point, signifying openness and approachability. Spatial organization within the design is executed with care, locating essential amenities such as a kitchen and restrooms in positions that maintain accessibility without detracting from the overall experience of the central dome.
The unique design approach is evident in the project's relationship with its landscape. The concept of a "bridge to nature" reinforces the connection between the built environment and the natural world, inviting users to experience the beauty of the surrounding landscape. This bridge serves not only as a passage but also as a metaphorical link, bridging the gap between individual experiences and communal interactions.
In considering the architectural outcome, it is notable how elements of design have been harmonized to create a cohesive whole that embodies the project's vision. The circular motifs are not merely aesthetic choices but represent themes of unity, continuity, and collective engagement. The design promotes an atmosphere in which users can explore personal growth while also fostering a shared sense of community.
As you engage with the project further, examining the architectural plans, architectural sections, and architectural designs will provide deeper insights into the thoughtful decisions underpinning this initiative. These elements reveal the intricate balance achieved between function and form, highlighting the underlying architectural ideas that inform this impressive project. Explore the presentation to appreciate the nuances and depth of this architectural design more fully.


