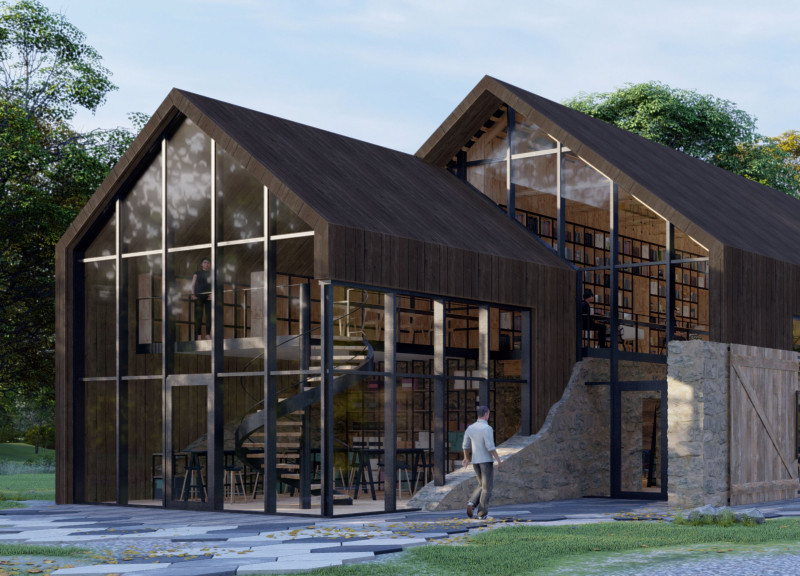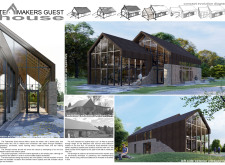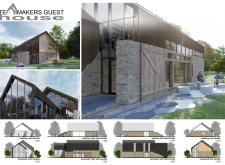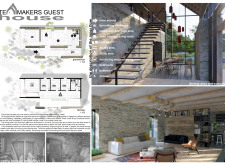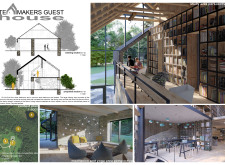5 key facts about this project
Sustainable Materiality
The architectural design employs innovative material choices that reflect an eco-conscious philosophy. The exterior is wrapped in charred wood, treated using the Shou Sugi Ban method, which enhances durability and reduces the need for maintenance. This method not only maintains the aesthetic appeal of the wood but also contributes to fire resistance. Additionally, the incorporation of local stone in the base of the structure provides natural insulation and thermal stability. This combination of materials emphasizes the project’s commitment to sustainability and environmental integration, subtly anchoring it within its natural landscape.
Functional Design and Layout
The layout of the Teamakers Guest House is meticulously crafted to support various activities and enhance the user experience. The ground floor features an open-concept living and communal area that invites natural light and encourages social interaction among guests. Dedicated spaces for tea-making workshops and meditation activities ensure that the design caters to both communal and individual needs. The upper level comprises bedrooms strategically positioned for privacy, connected by a hallway that fosters informal gathering spaces. This configuration ensures effective flow throughout the building while allowing users to engage with both communal and private functionalities.
Community Focus and Multi-Use Spaces
A significant aspect of the Teamakers Guest House is its dedication to community engagement and flexible use. The design includes areas specifically intended for workshops and educational experiences, providing guests the opportunity to participate in learning activities that connect them with local traditions of tea cultivation and preparation. This emphasis on community interaction sets the guest house apart from conventional accommodation options, positioning it as a venue for cultural exchange and education.
For those interested in further exploring the Teamakers Guest House, detailed architectural plans, sections, and visualizations are available. These will provide a comprehensive understanding of the design intentions and functional aspects of this distinctive project. Reviewing these elements will offer deeper insights into the architectural ideas that underpin this initiative, highlighting its unique approach in the context of contemporary architecture.


